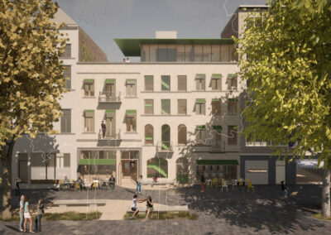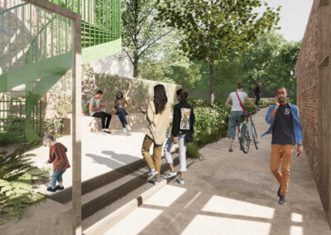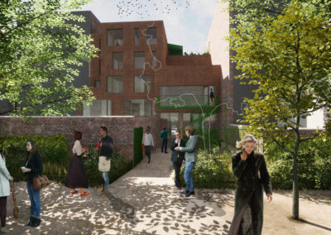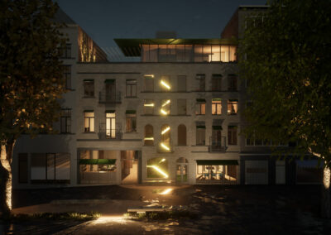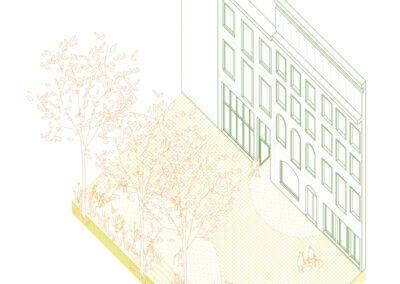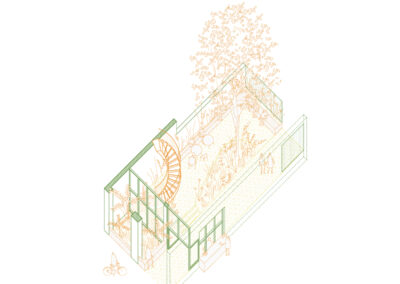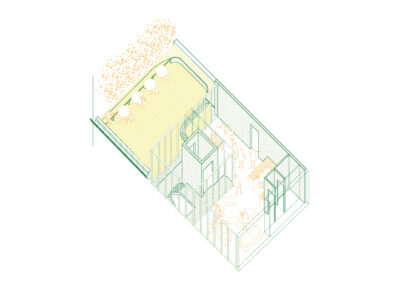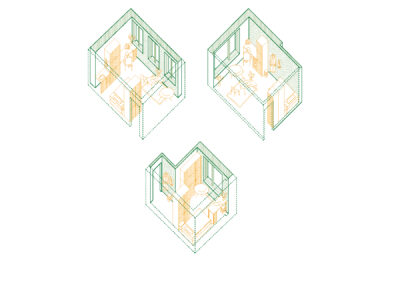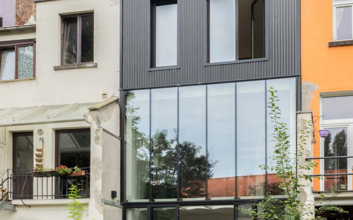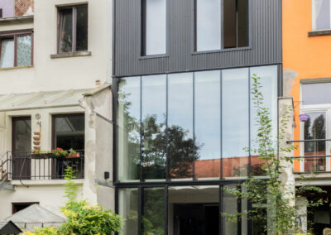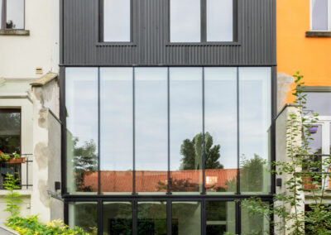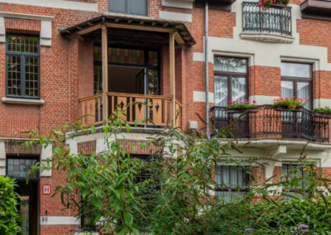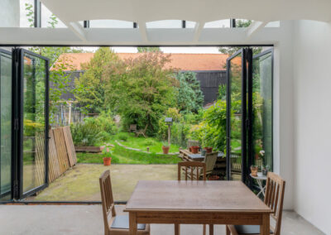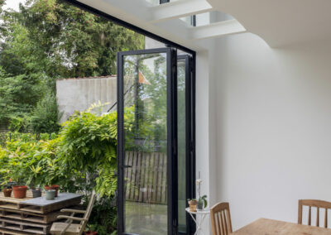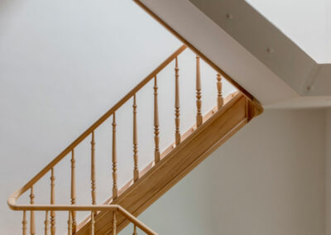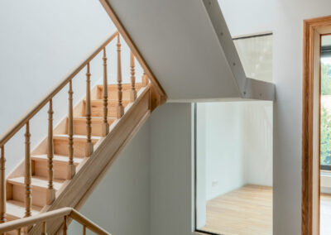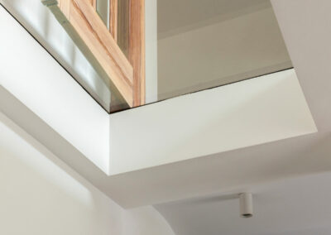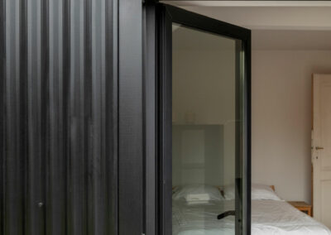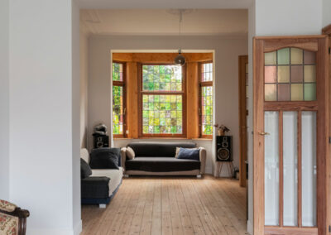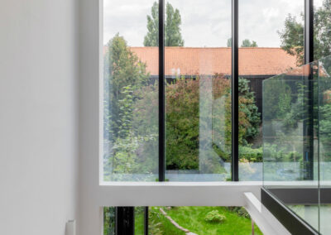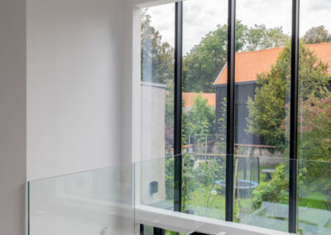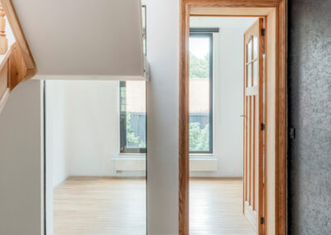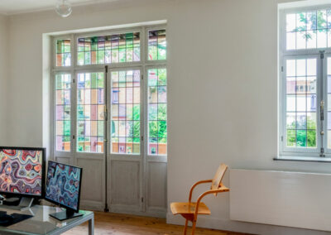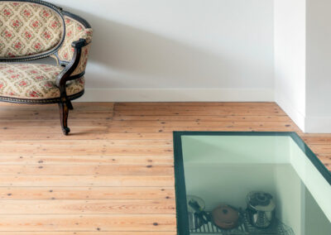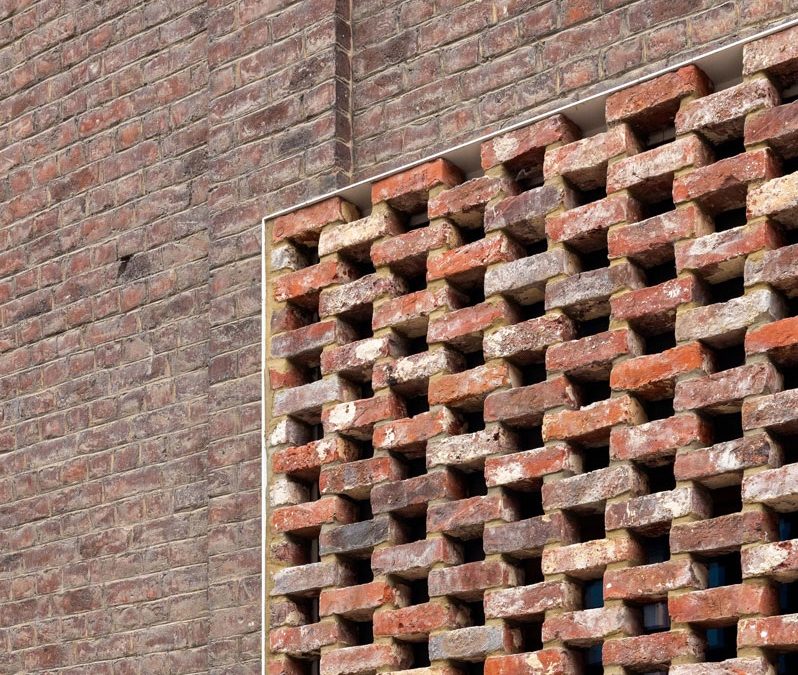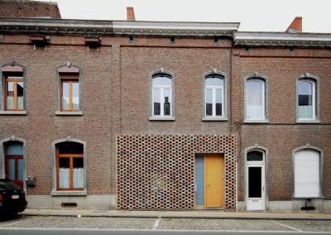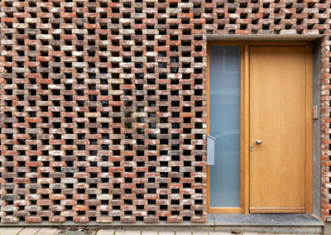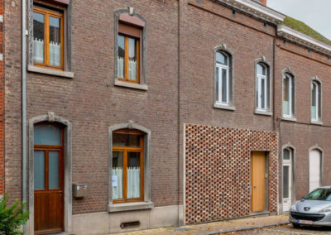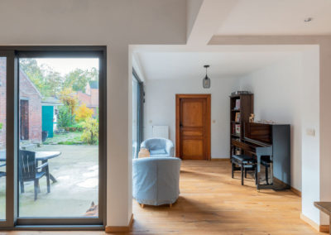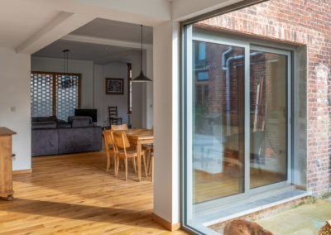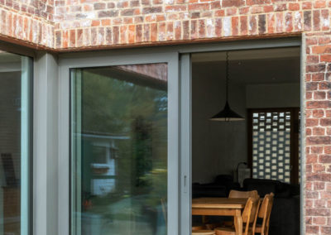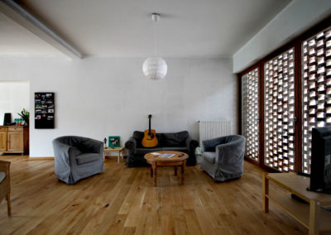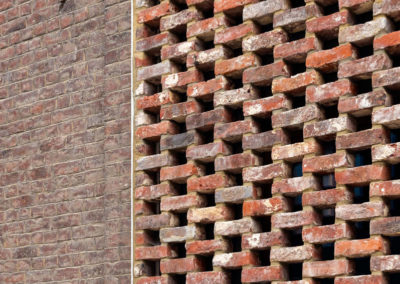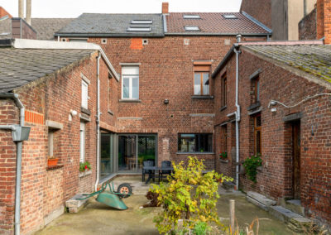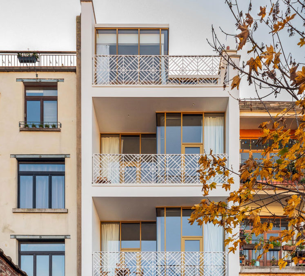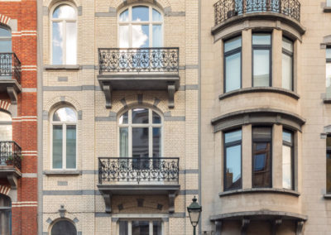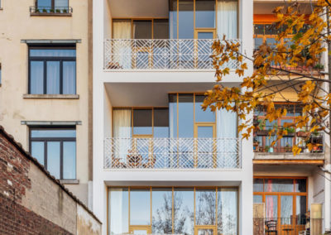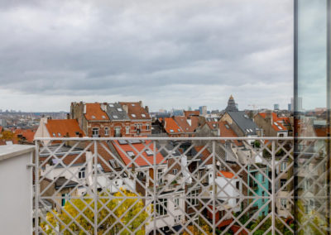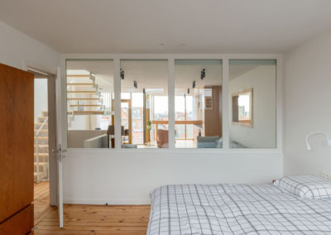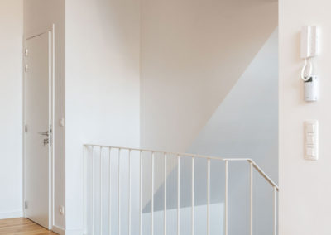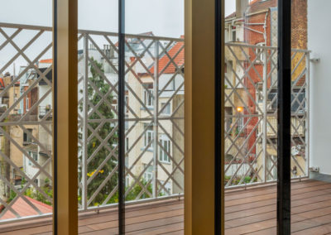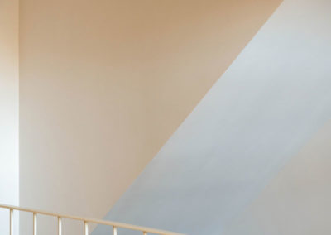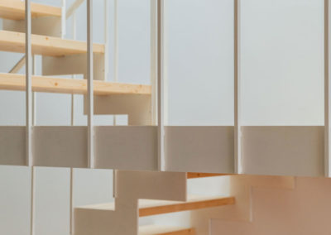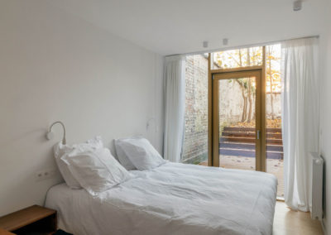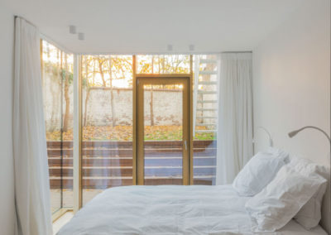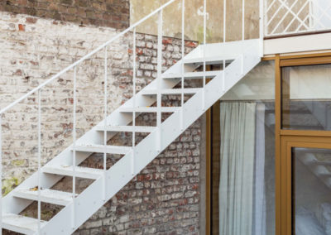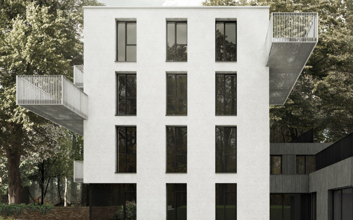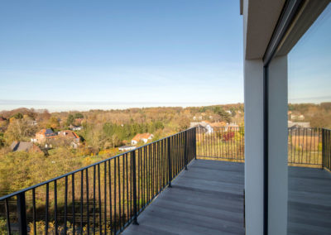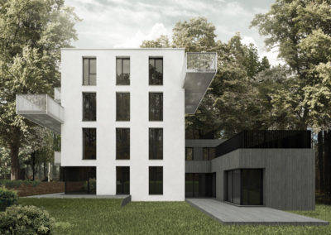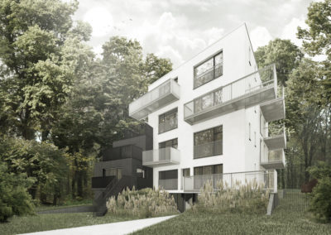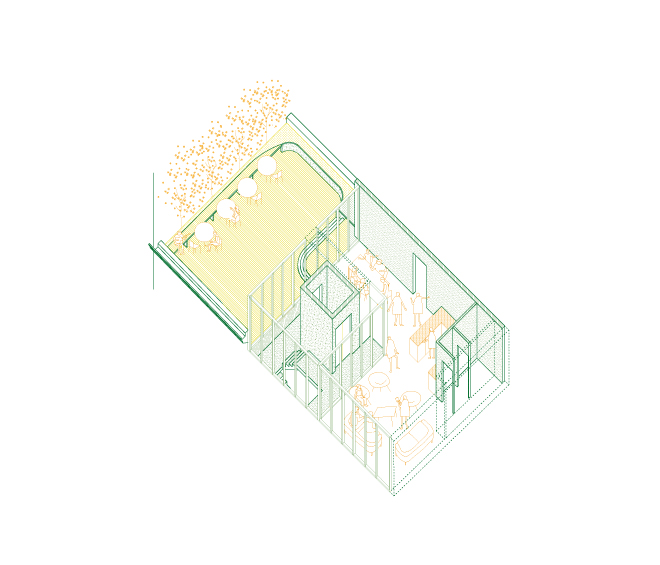
REINE
REINE
New student center in Brussels.
Description: Competition for a new student Center
Collaboration: L’escaut (architecture), Les Marneurs (landscape), Ecores (circular economy), Ney+PARTNERS, MK Engineering, Marbre d’ici, Match Mining
Type of project: Culture, Education
Type of customer: Public, BMA
Department: Renovation
Location: Place de la Reine, Brussels (BE)
Year: 2022
Project Manager: Olivier Goffiin
The Place de la Reine and the Maison des Arts stand side by side without meeting. The student pole project will be the kneecap of these two spaces, a transitional moment between a very mineral square and the green space of the Maison des Arts. Similarly, the flexibility of the opening and closing of the interior street is easily controlled at the two front and rear access doors without altering the circulation of students, the coworking zone or the event space’s potential users at late hours. Particular attention will be paid to this inclusive passage whose accessibility is made comfortable for all with these gentle slopes that naturally connect these two attractive poles.
This interstitial and landscaped walk will accompany visitors through the building.
An artistic intervention takes place in this interior street and tends to reflect the history of the place.
A visual relationship is established between the two spaces through this new open perspective and its generous ceiling height. The planting of the passageway and the square and the garden of house 14 constitute a landscaped path that allows the percolation of green spaces. The presence of vegetation within the project thus deploys a real landscape sequence, accompanying the visitor from the square, through the greened passage to the
garden.
The covered street is articulated like a backbone activated on both sides by the functions functions of the student center. The neighborhood counter feeds the contact with the street. On the garden side,
the kitchen enlivens the garden and accompanies the route to and from the Maison des Arts. These programs placed at both ends of the interior alley incense activity and social control naturally throughout the day. The positioning of the kitchen is even more ideal in the event of
The positioning of the kitchen is even more ideal in the event of a mutualisation with the kitchen of the Maison des Arts.
This place can be defined as hybrid, both urban and domestic. Free of any programmatic constraints, this place will be conducive to the birth of informal exchanges and meetings.
