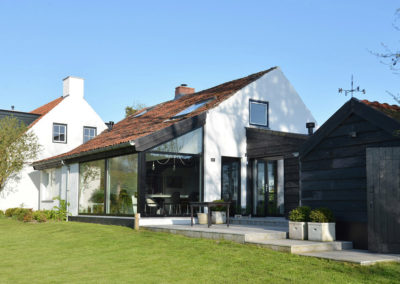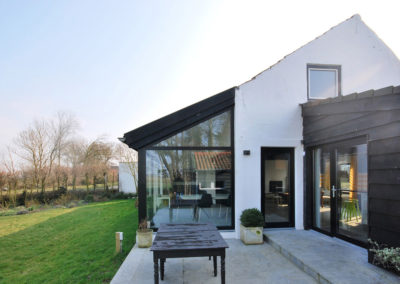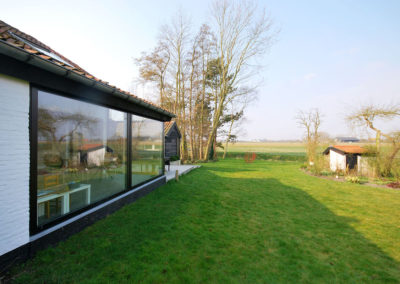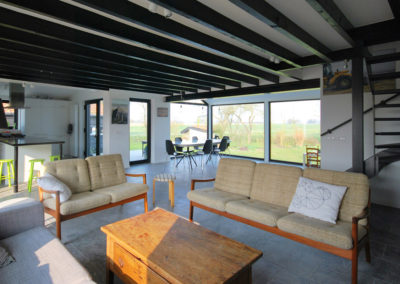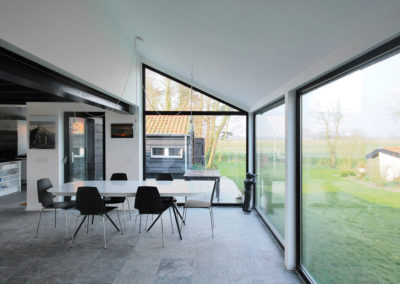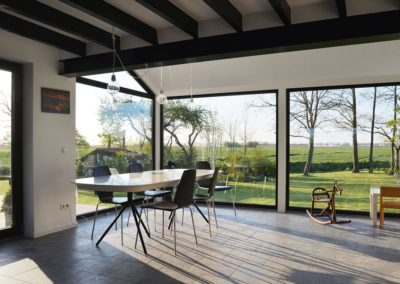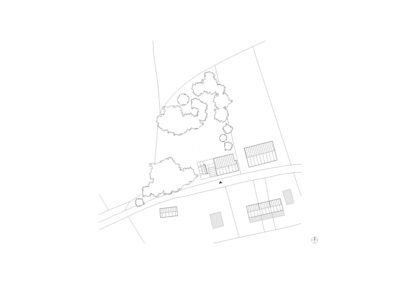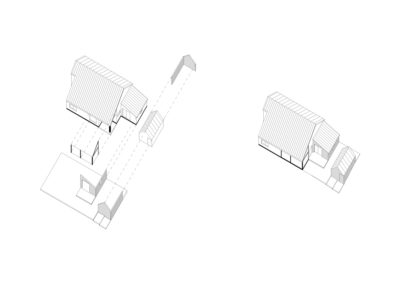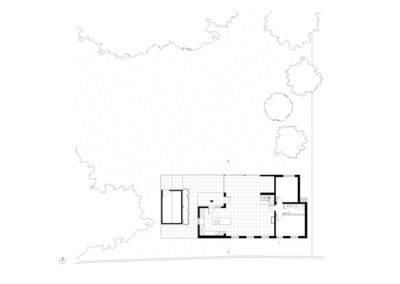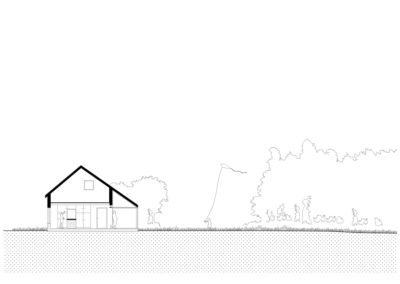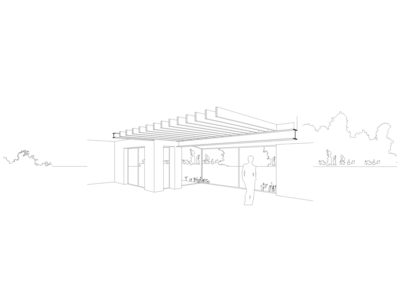OOSTBURG
Cottage house in the Netherlands
Description: Renovation of a cottage house
Type of project: Private
Type of customer: Private
Location: Oostburg, Zeeland (NL)
Surface: 190 m²
Year: 2012-2013
The building is located within the Zeeland region. This area of the Netherlands is characterized by flat landscapes composed by rural land and water areas. The existing detached house resulted from the merge of 3 fishermen’s cottages overlooking a large garden in the middle of fields. The main intervention was to unlock and solve the problem of different ground levels resulting from the combination of cottages while increasing the relationship of the living room with its environment. Moving the main entrance to the rear in the garden has helped bringing together the bedrooms towards the former entrance hall. The living room could then be released from the more private areas and become a landscape area. The rear façade was largely opened towards the sunset and is offering a panoramic view of 180° from the house. The beams were left raw to remind graphically the rectilinear surrounding fields.
