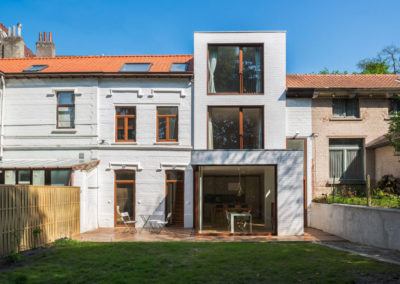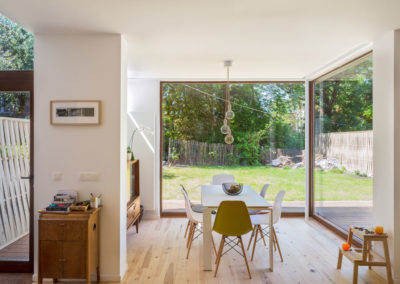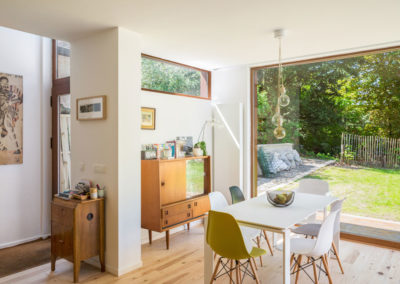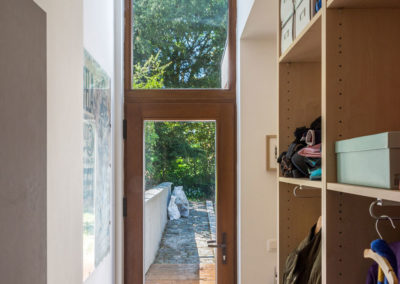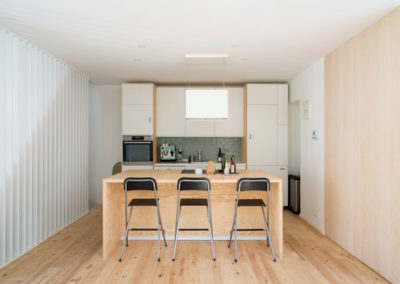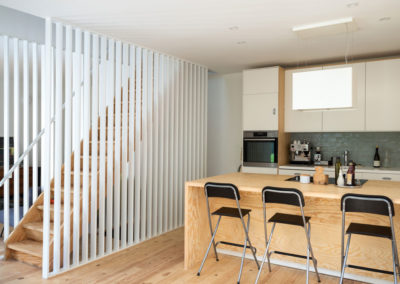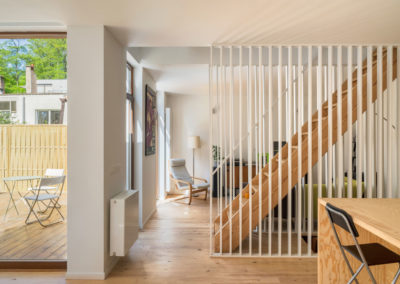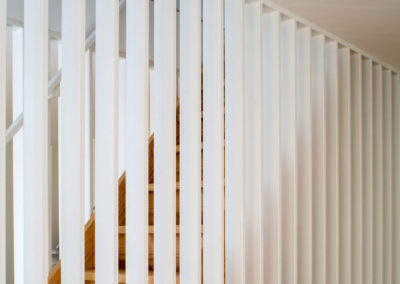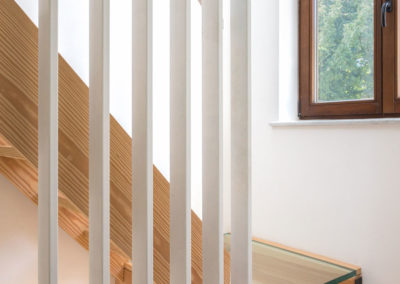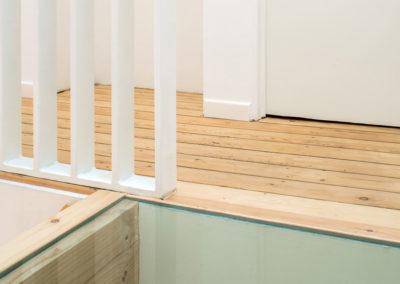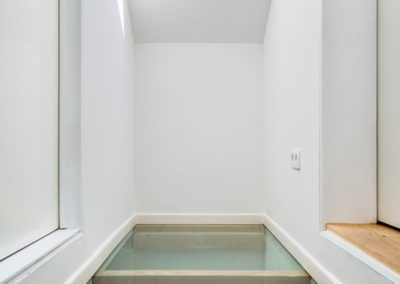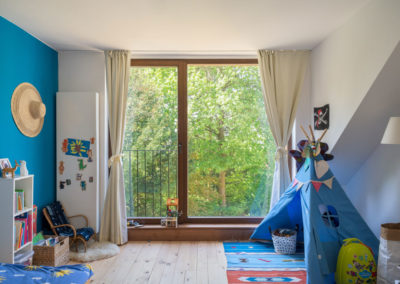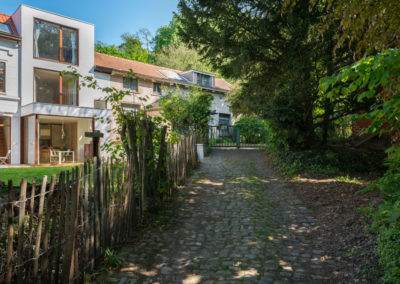VANDERAY
The project consists in creating a contemporary intervention allowing a dialogue between the two old classical and working-class facades through a skilful play of volumes without changing the surface of the house.
Description: Single Family House
Type of project: Housing
Type of customer: Private
Location: Uccle
Surface: 150 m²
Year: 2017
Pictures: Delphine Mathy
The house is located in the interior of a block, at the end of a cobblestone easement. The avenue is heterogeneous and mixes single-family houses and tenement buildings, classical style and « working class » style.
The house is located at the intersection of these two typologies, and appears to be the union of two small houses or parts of houses.
The extension to the garden level makes it possible to place a dining room and thus enlarge the day space and to create a roof extension in the form of a dormer window in the extension of the new façade.
The new facade thus created contrasts with its large openings and external insulation, but is integrated into the ensemble by its white-painted brick facing and its wooden frames. The existing facades are restored, the windows replaced by more efficient windows with traditional profiles. All appendages were removed. The renovated dwelling provides three bedrooms and a wide-open living room on the garden level.
The extension makes it possible to create a larger bedroom, with a magnificent view of the surrounding vegetation in this part of the block.
The discreet and harmonious intervention enhances the value of the whole building.
