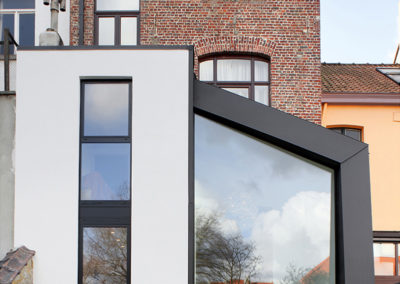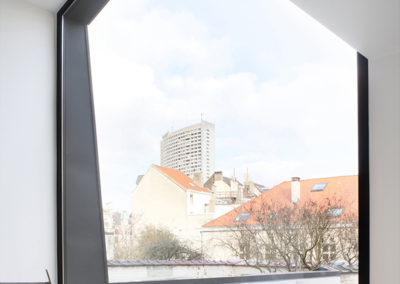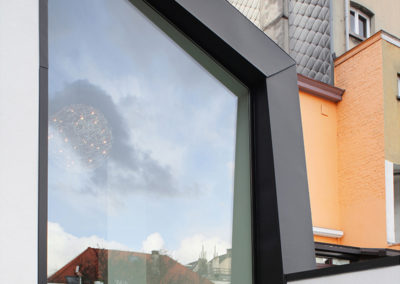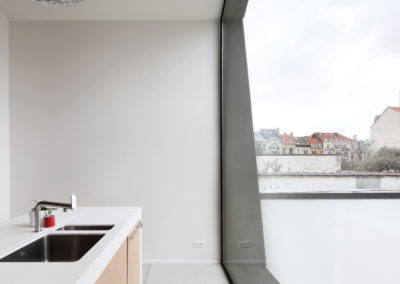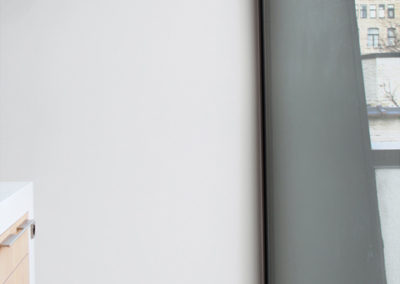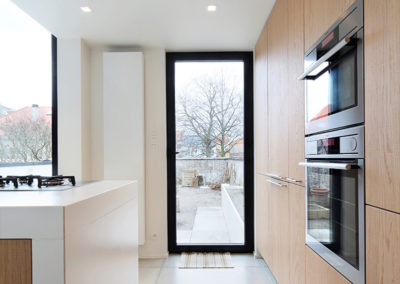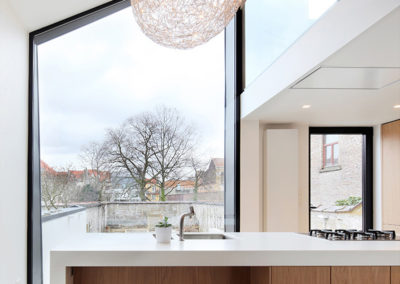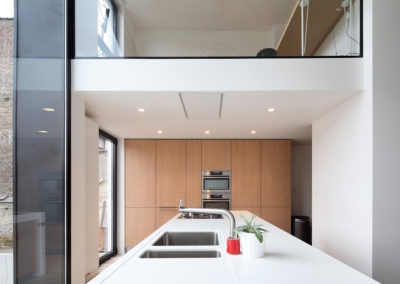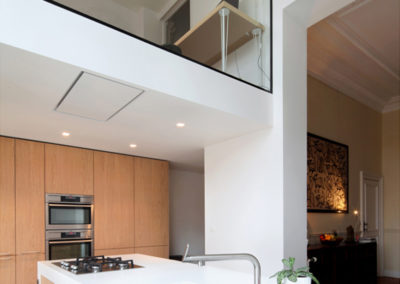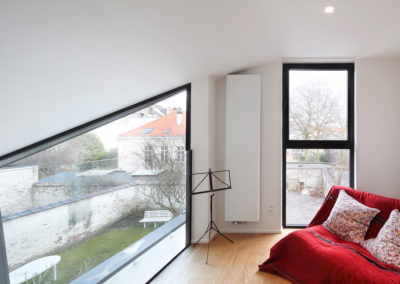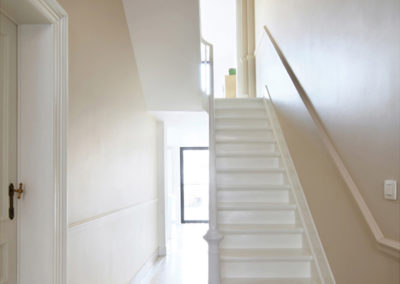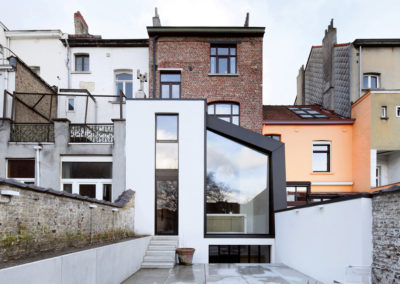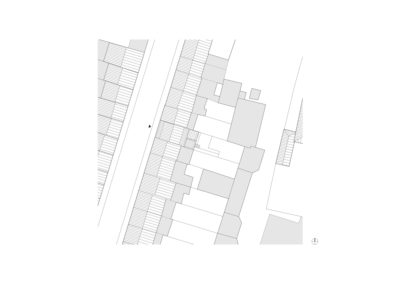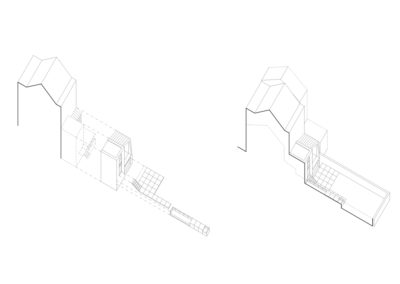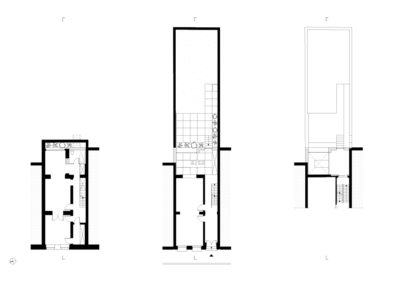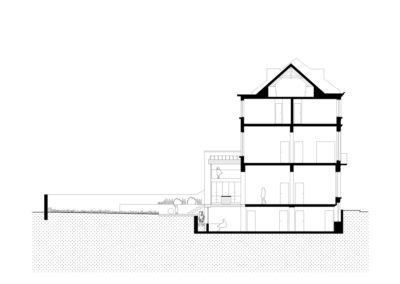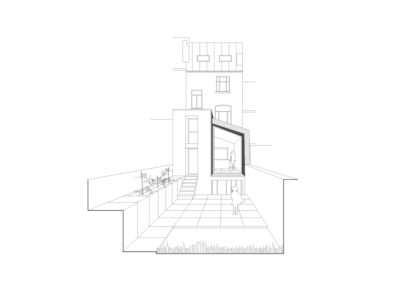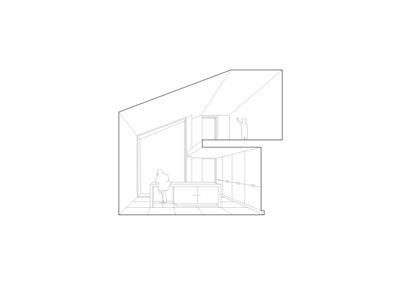RUCHE II
Renovation of a house
Description: Renovation and extension of a single house
Type of project: House
Type of customer: Private
Department: Transformation and renovation
Location: Schaerbeek, Brussels (BE)
Surface area: 309m²
Year: 2013-2014
At a few meters from the project Ruche I, the existing home dating from the 20s, is a standard neo-classical Brussels attached construction with a large dimension. The existing extensions are too narrow, making the access to the garden difficult and presenting some major structural defects. Rethinking the volume of the extensions in order to make them compatible with the main body and ensure integrated relation with the garden are the main lines of reflection. The existing volume was opened laterally and connected to a new construction of a two-story shape, connected with a newly enlarged kitchen and spread on two levels one dedicated to the kitchen and one dedicated to the children. Playing with light and shade, the whole project expands itself outside through a concrete terrace terminated by a long gardening box.
