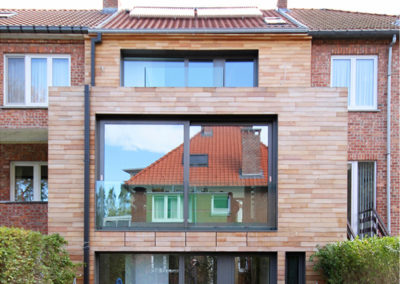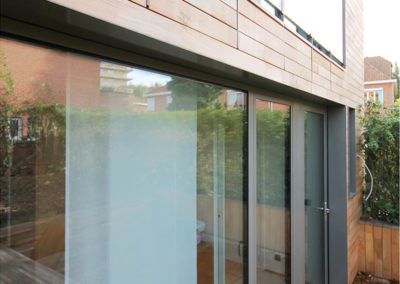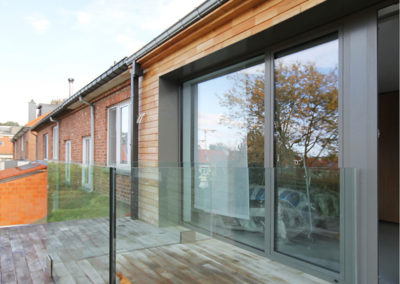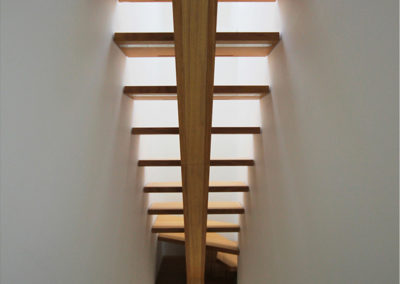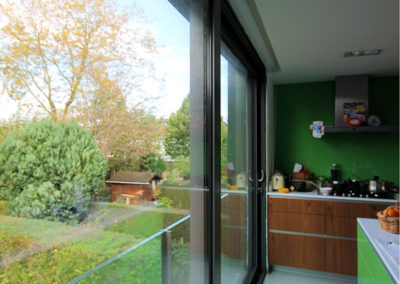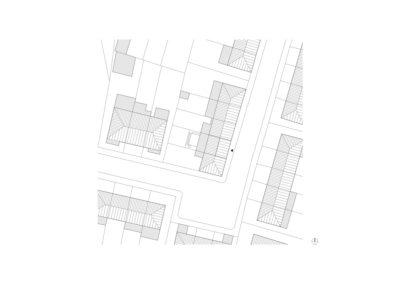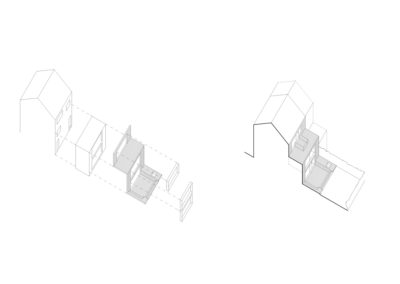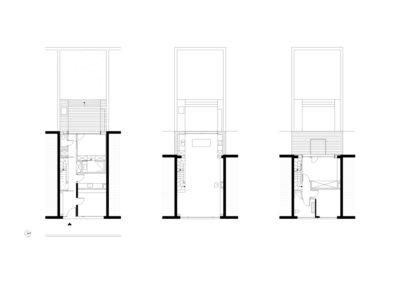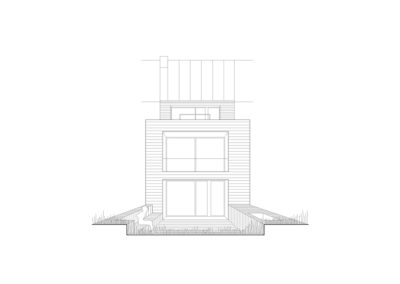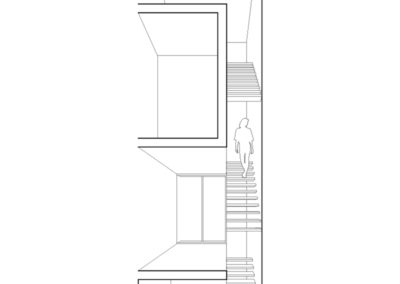POMMIERS
Renovation of a house
Description: Renovation and extension of a house
Type of project: House
Type of customer: Private
Department: Renovation and extension
Location: Auderghem, Brussels (BE)
Surface area: 198 m²
Year: 2012-2014
The house is situated in a remarkable picturesque development of the 50s enchantingly named after the Apple trees area “Le clos des Pommiers fleuris”, which reunites around fifty houses on the borders of the Woluwe river near the Tenreuken ponds. These houses are not taking advantage of this idyllic surrounding: little or no openings in the rear facades, small rooms and low ceilings. It was difficult to keep any elements of this house to satisfy the contractor’s wishes: Transform the house in low-energy or Passive House, increase the number of rooms and expand the space. The project was therefore to build an extension on two levels transforming the entire rear façade, creating a new staircase, cleaning the front façade, removing and replacing the walls by mixed steel and concrete columns, designing integrated furniture and finally through paying attention to each detail, offering a coherent and holistic project.
