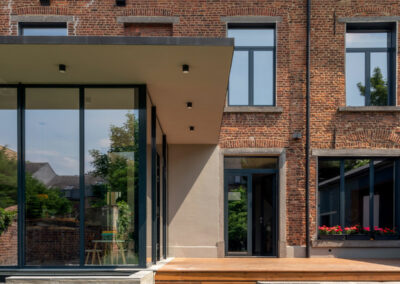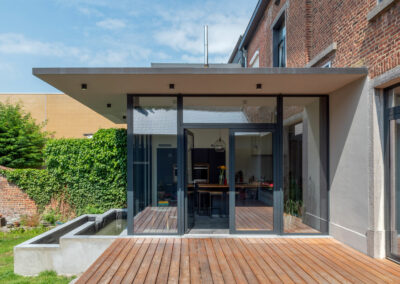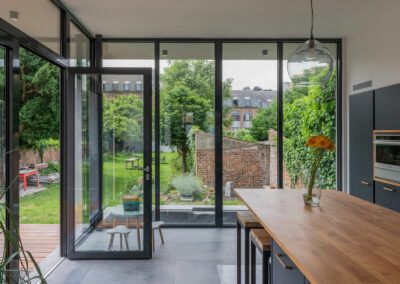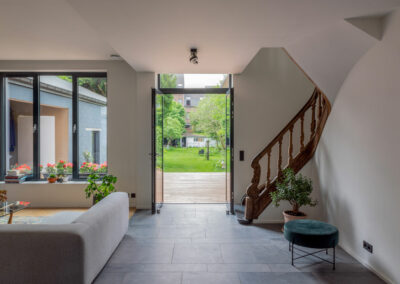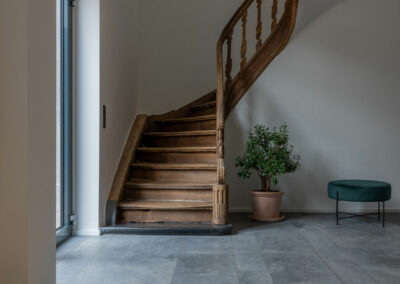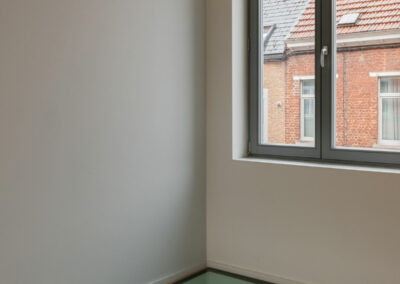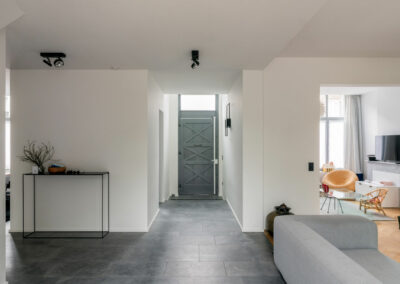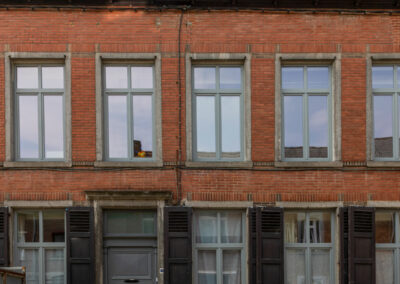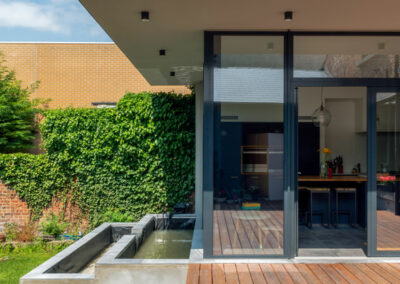NAZARETH
Extension of a villa
Description: Transformation and extension of a single house
Type of project: House
Type of customer: Private
Department: Extension and renovation
Location: Enghien (BE)
Surface area: 323 m²
Year: 2019-2020
Stability engineers: Verhelst engineers
Contractor: ITD construct sprl
Pictures: Delphine Mathy
Located in Enghien, the Nazareth red brick house is composed with 3 houses in a row visually interrupted by windows or more elaborate facades. By grouping the first floors, the living space takes on generous proportions and allows the annexes to be attached to the body of the main building, which allows more freedom on the rear façade to open generous bays towards the garden. The demolition of the party wall between the gardens of the two houses gives way to a terrace in dialogue with the kitchen. In an effort to be resilient, the structural interventions are left exposed and show the former division of the rooms. These lines punctuate the perspectives, and participate in the development of the free plan. The intervention to the backfacade is mainly the extention, a modest volume wich give a lot of light.
