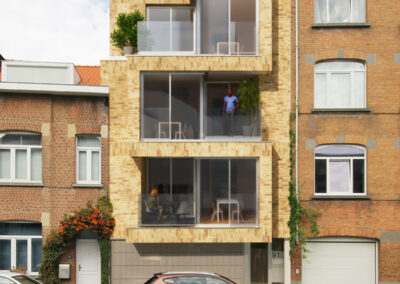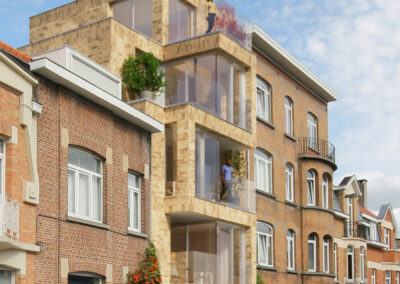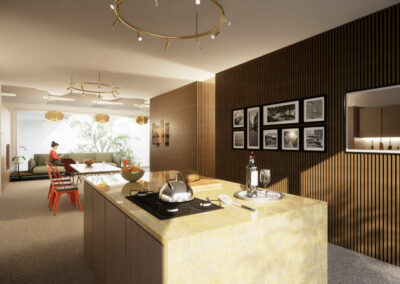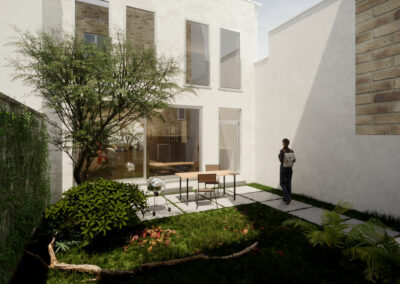GAY
Construction of an appartement building
Description: Apartment building
Type of project: Residential
Type of customer: Private
Department: Construction
Location: Woluwe-Saint-Pierre, Brussels (BE)
Surface area: 560 m²
Year: 2020-ongoing
The project consists to work with the void. In order to lighten the volumetry, large bays cut in the masonry mass of beams and
columns. The bow-window recalls the projections of the surrounding buildings and allows to increase the surfaces of living areas and terraces.
The choice of material for the facade was made in a yellow-orange brick color scheme, similar to the existing facade of the street.
fifty meters higher. This choice allows to increase the direct integration of the project between its neighboring houses but also in the surrounding context where we find facades in red, beige, yellow or reddish bricks.
At the back, a workshop is fitted out. By creating a patio at the back and a garden at the front, the project is able to develop the necessary and sufficient facade surfaces to bring natural light into all the living rooms.



