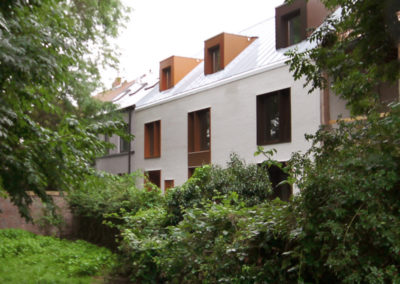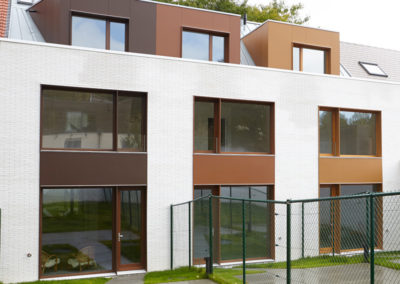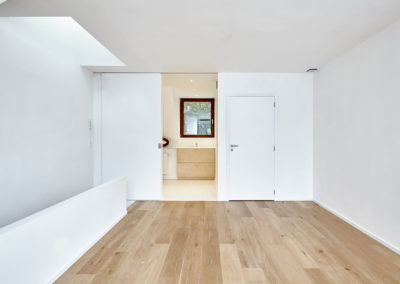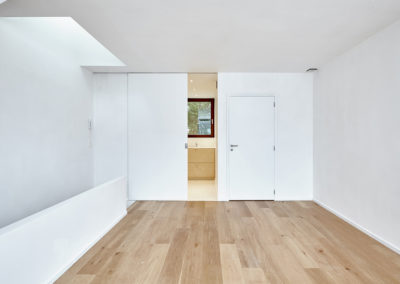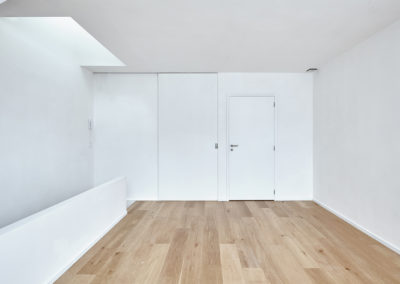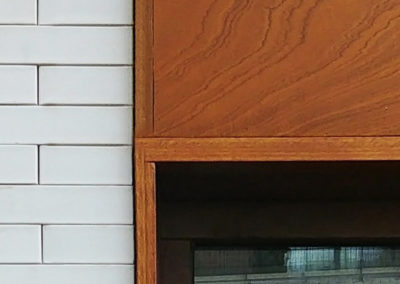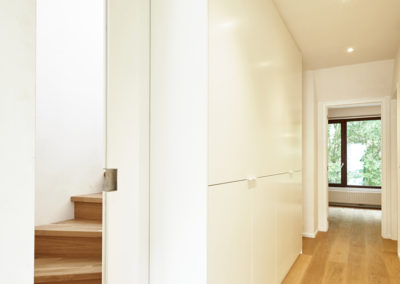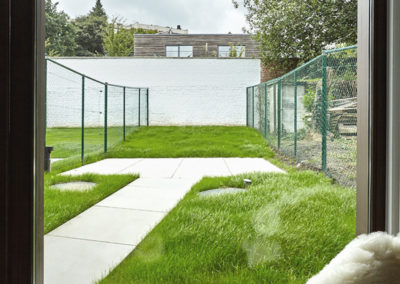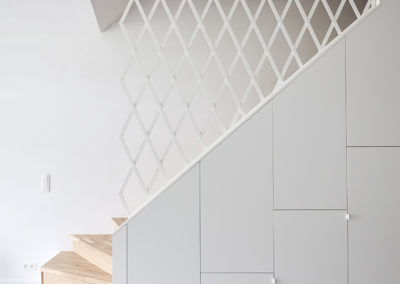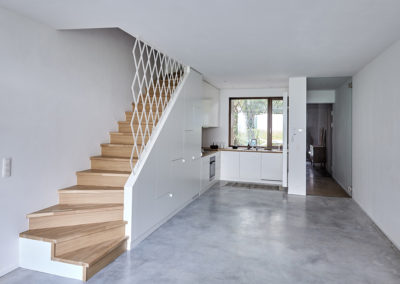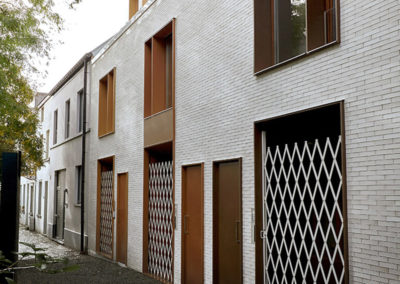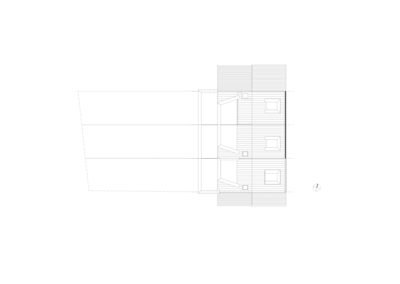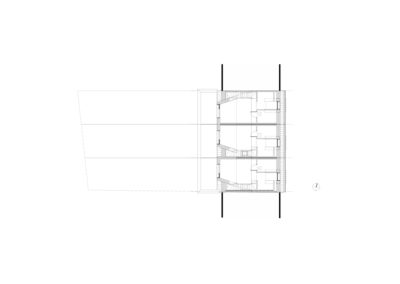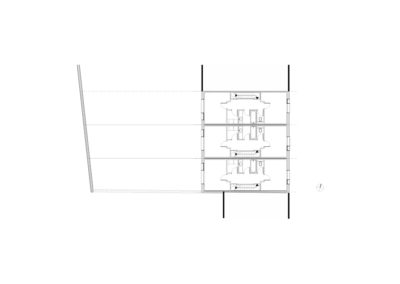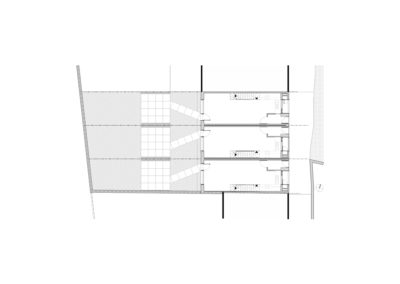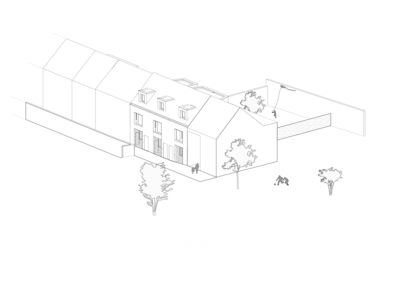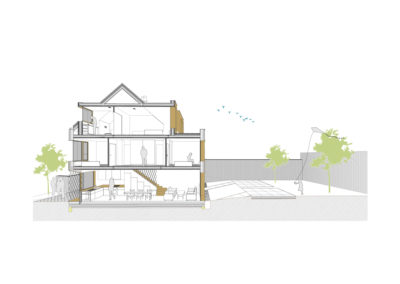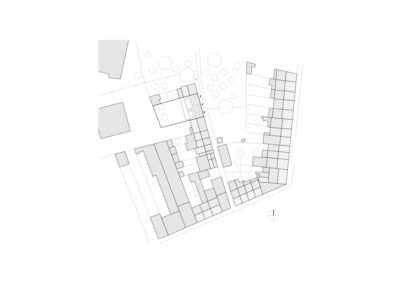CARRE TILLENS
Three houses in Uccle
Description: Three single houses
Type of project: House
Type of customer: Private
Department: Construction
Location: Uccle, Brussels (BE)
Surface area: 426m²
Year: 2018
In a quiet and green island located in Uccle, the Tillens project proposes the construction of three passive houses. Formerly the Brussels countryside where the local residents already spontaneously cultivated vegetable gardens, the 5 hectares of Tillens today are home to a remarkable fauna and flora. The development of the Tillens park into a neighbourhood green space is intended to recreate a social dynamic and to induce a participative approach based on community activities.
The volume is fully aligned with the neighbouring house and is in harmony with the surrounding volumes. In order to dialogue with the surrounding context, the project proposes windows aligned in height and form a predominantly vertical ensemble. The alleyway facades are marked by wooden frames and spandrels and punctuated by dormer windows. The 3 houses are clad with white matt enamelled bricks, assuming the filiation with its older sisters. Particular attention has been paid to the relationship between the ground floor and the pathway by creating a recess in the facade serving both as a functional space (bicycle garage) and as a space for interaction with the park in relation to the house via the kitchen.
