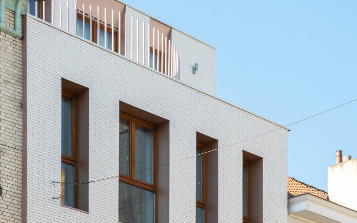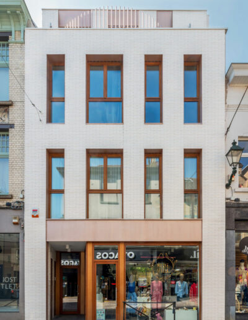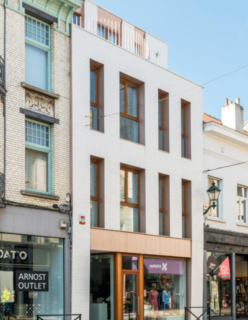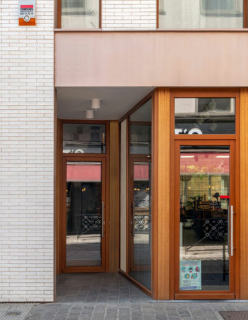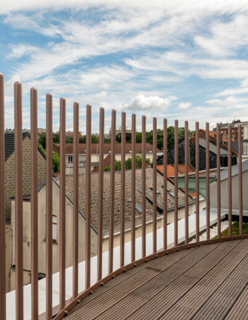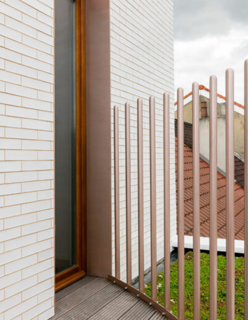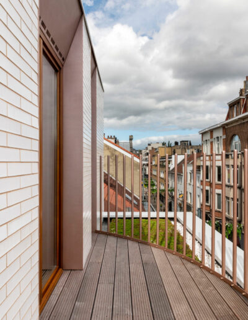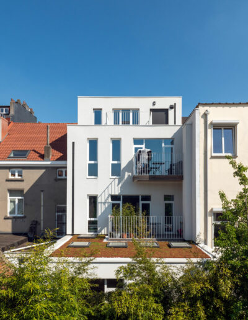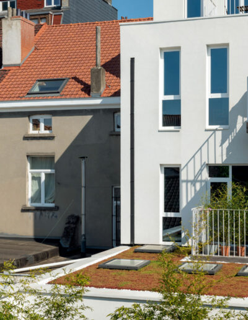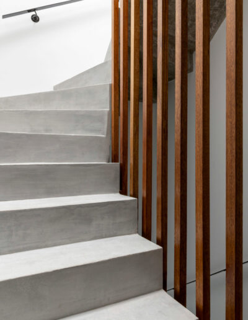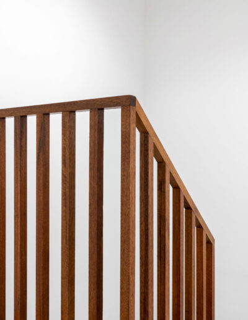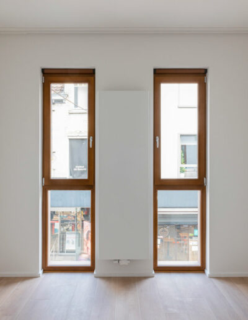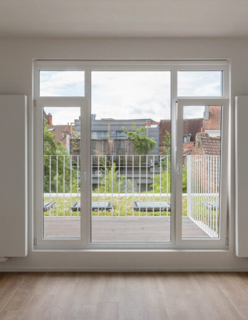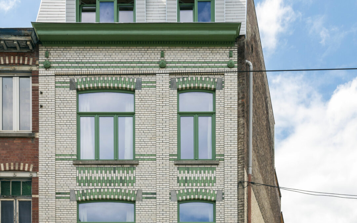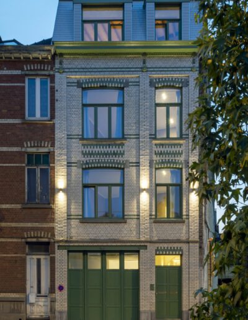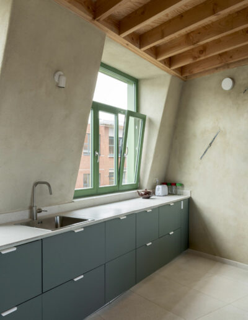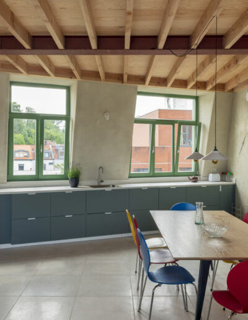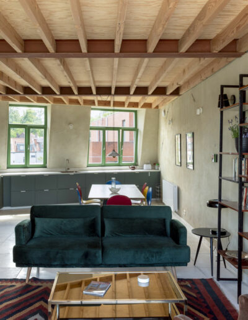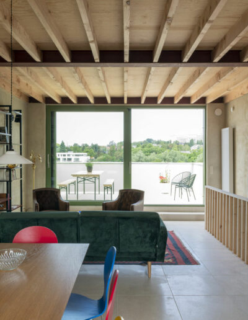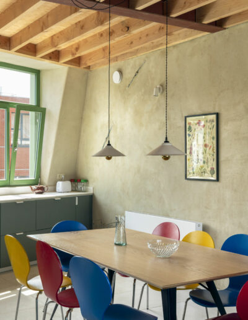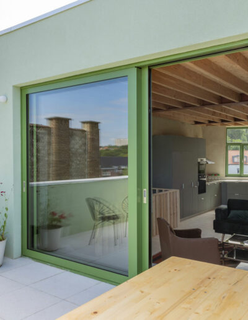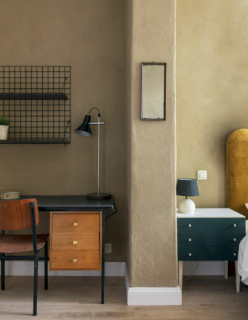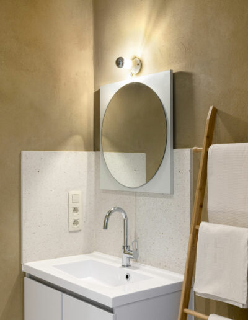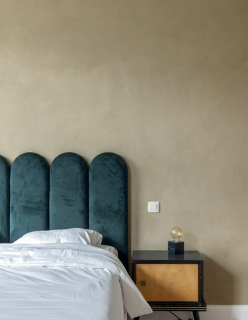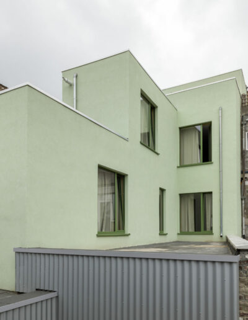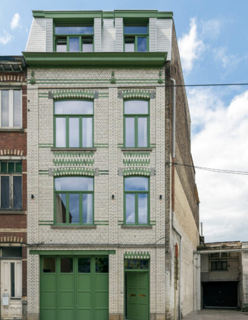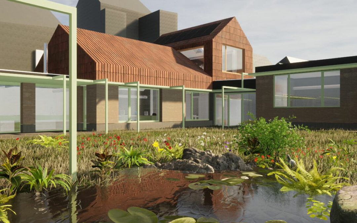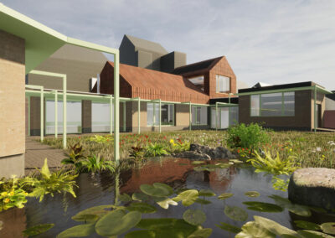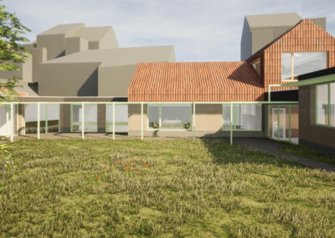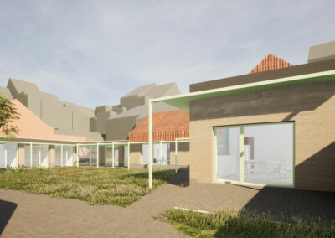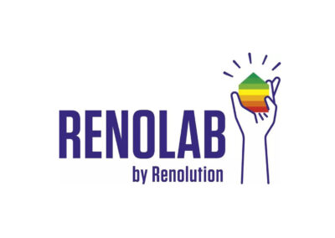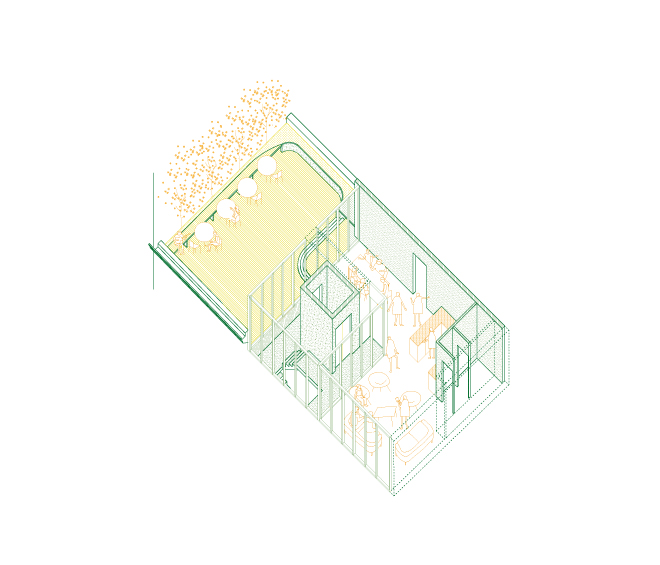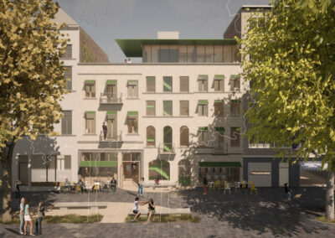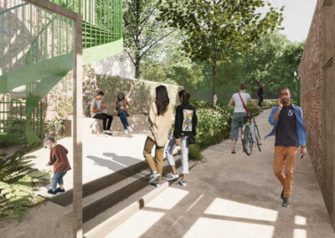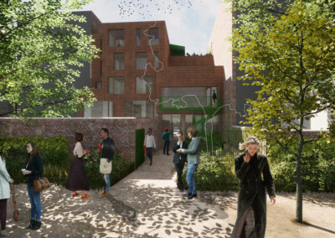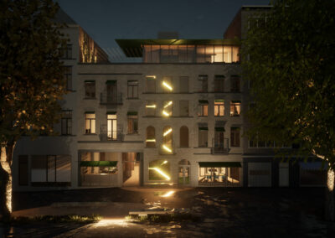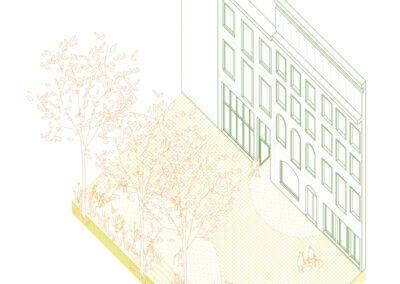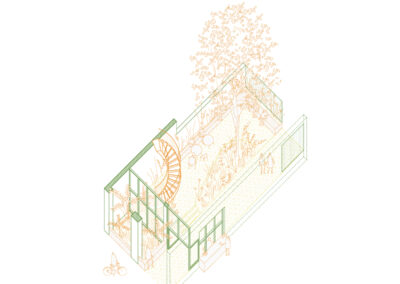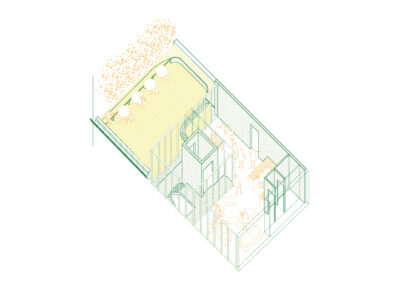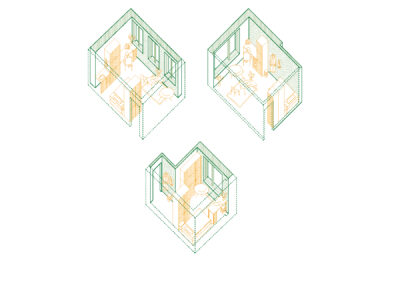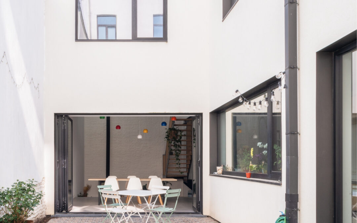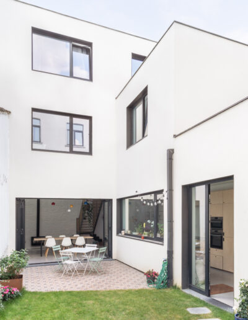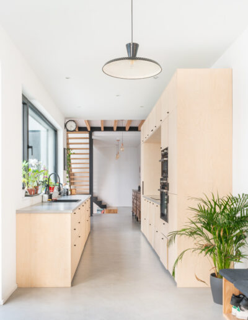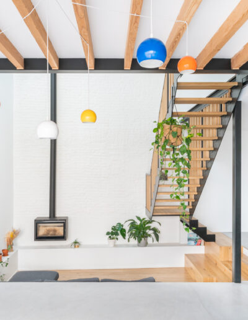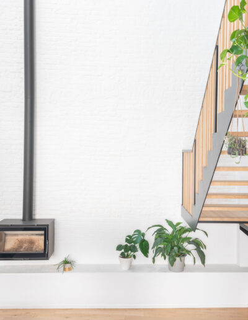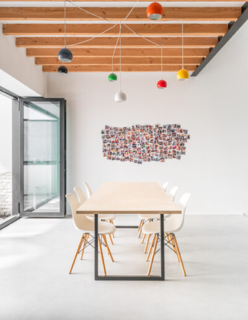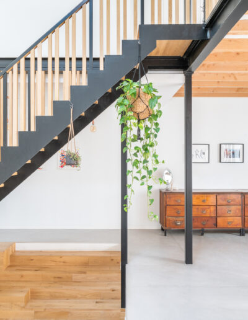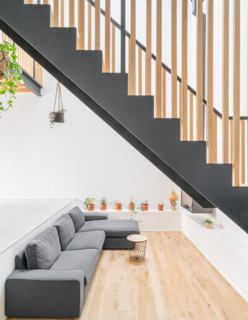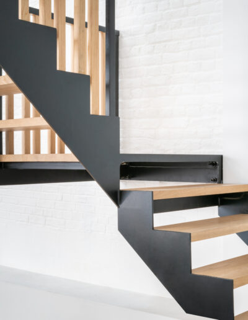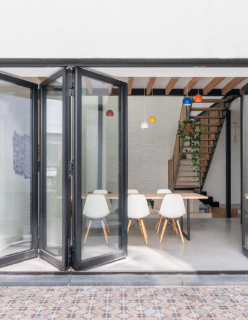Co living Ambroise
Description: Transformation and renovation of an appartement building into a Co living house.
Type of project: Housing – Co living
Type of customer: Private
Department: Transformation and renovation
Location: Uccle, Brussels (BE)
Surface area: m²
Year: 2020-2022
Contractor: MP Instal sprl
Stability engineers: Verhelst engineers
Siteweb: maisonambroise.be
Pictures: Delphine Mathy
The AMBROISE project starts with a meeting between two buildings within the same plot: a Brussels house, with a very elaborate facade on the street frontage, and a warehouse with an industrial character inside the block.
Driven by a project that could keep this link, the owners engaged in a programmatic and spatial reflection aiming at creating links between the occupants, and allowing to increase their quality of life in the city.
By re-imagining and transforming the spaces of the front house within its existing boundaries, it was possible to create a 6-bedroom co-living space. The community has an important place in the project but the process starts with the quality of the private space, for which nothing has been neglected. Therefore, special attention is given to acoustics, materials and design. All the rooms have a generous surface, are accompanied by a shower room, a private toilet, an office corner and vintage furniture.
The top floor under the roof is a common space connected to a large terrace.
The choice of clay plaster for the interior walls, from BC Materials, offers a warm and sustainable character, providing an intimate and natural cocoon in the mineral context of the city.
The project echoes an eco-responsible approach.
