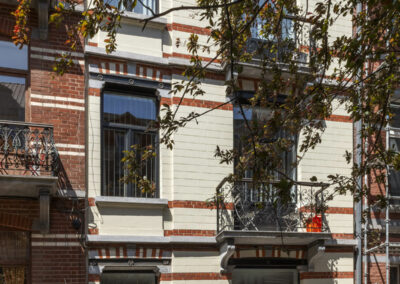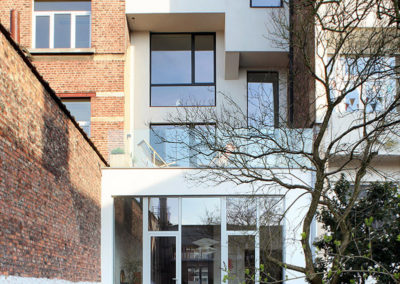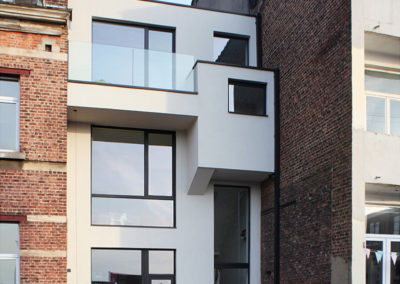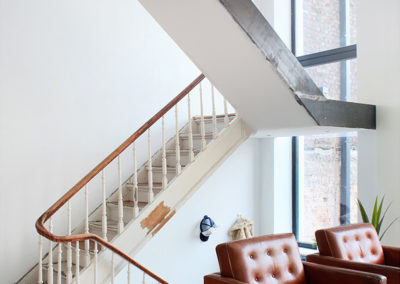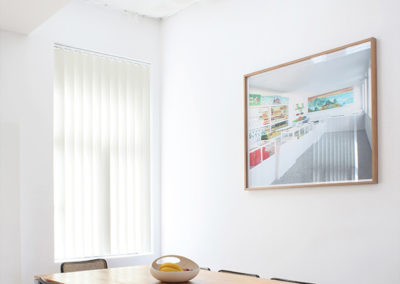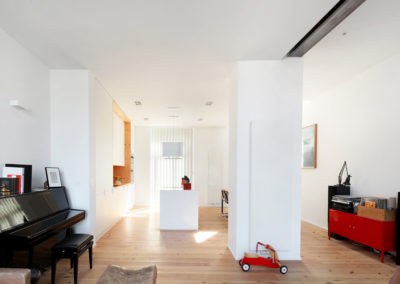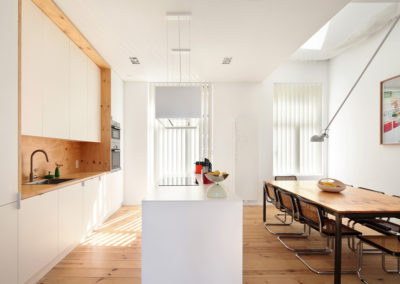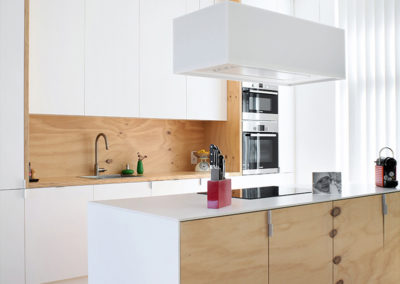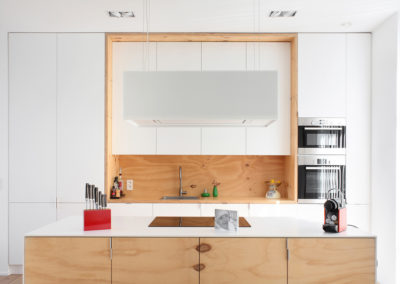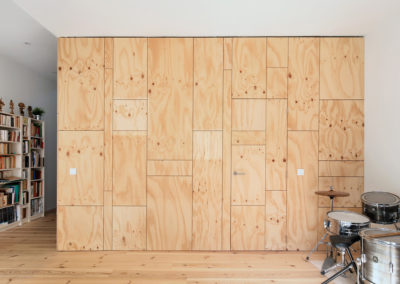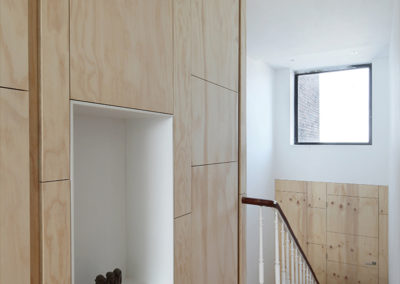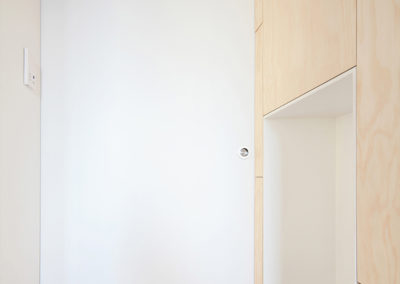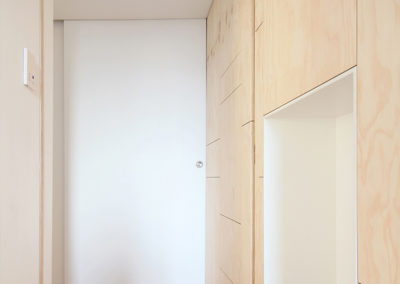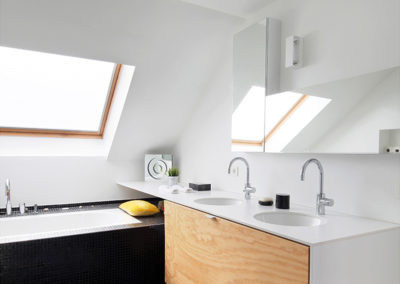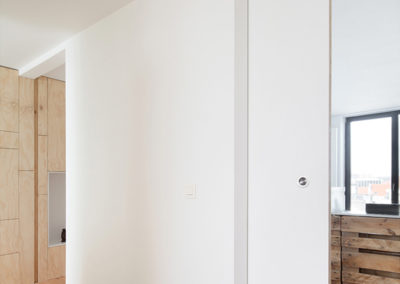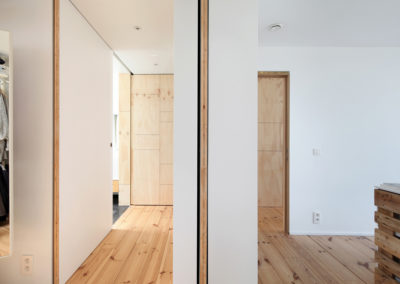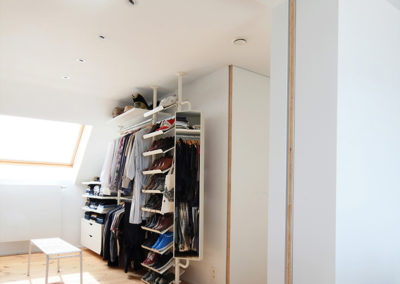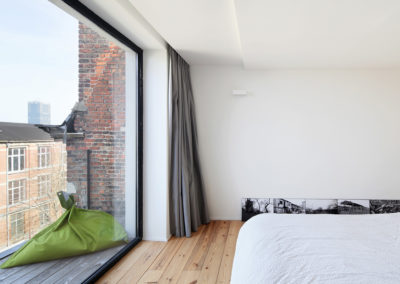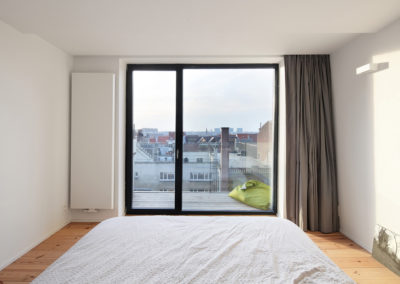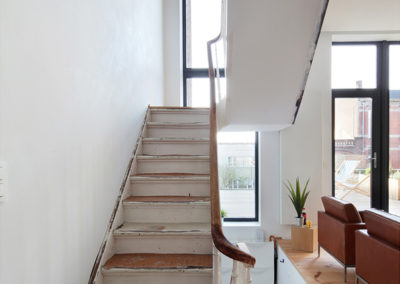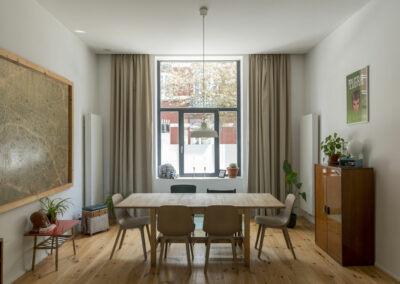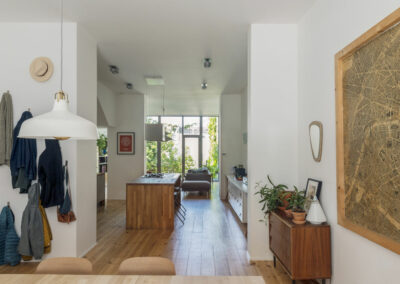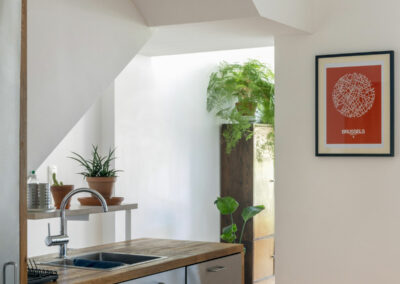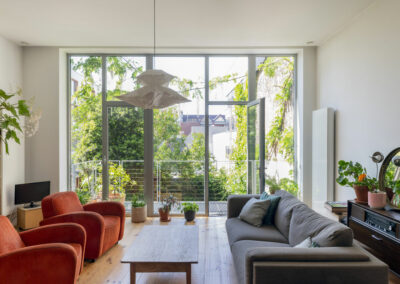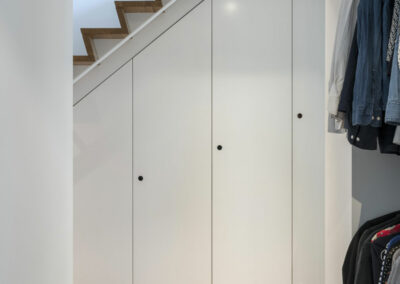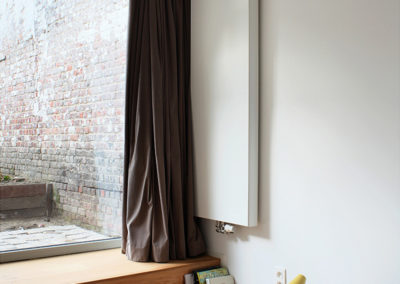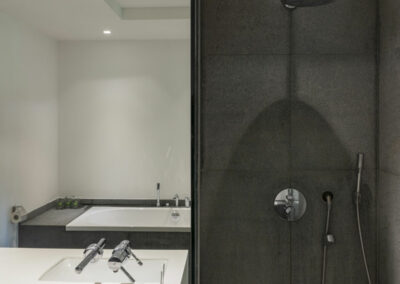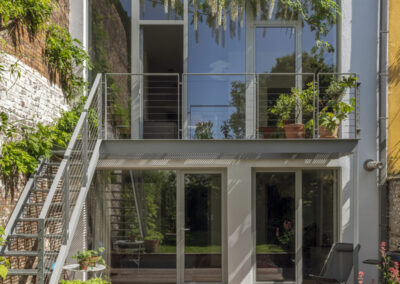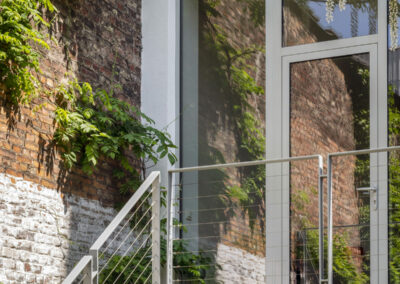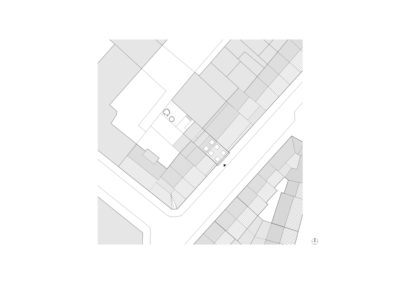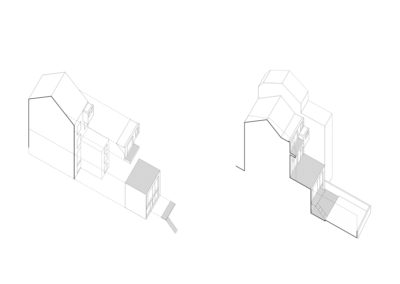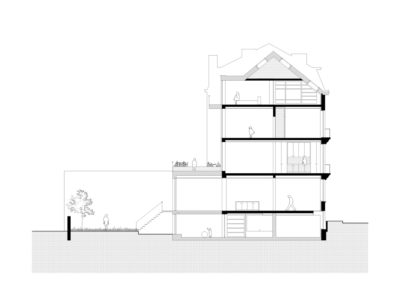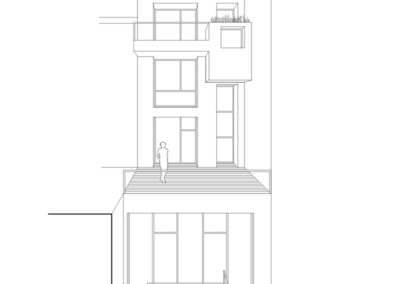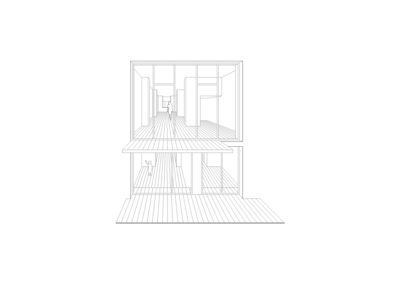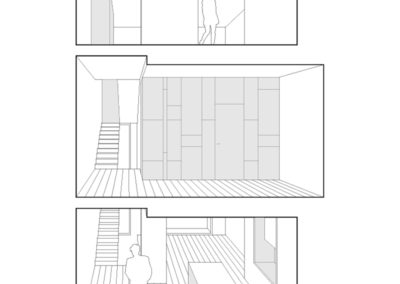MONTENEGRO
Two apartments
Description: Transformation of a single house into an apartment building
Type of project: Housing
Type of customer: Private
Department: Transformation and renovation
Location: Saint-Gilles, Brussels (BE)
Surface area: 341 m²
Year: 2012-2013
Pictures: Maxime Delvaux & Delphine Mathy
Located in one of the most densely populated and more cosmopolitan districts of the country in what is commonly called the bottom of Saint-Gilles, the house presented the model of a typical Brussels house with an eclectic polychromatic façade. The project consisted in having two units of apartments distributed on 5 floors. The main developments are the composition and simplicity of lines to obtain an optimal spatial quality. In order to design larger apartments, extensions were made on the ground floor / garden and under the roof space. The rear façade was widely open to provide for more natural light and view of the inner courtyard. Communal areas have been reduced to their simplest expression in order to give more space to living areas. The different functionalities, displayed through elements of furniture, are filling up the released space. By using simple material, the project tries to show the paramount importance of implementation both through the finishing touches and the integrated furniture.
