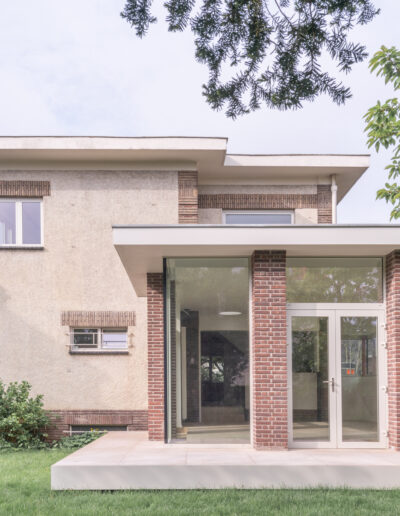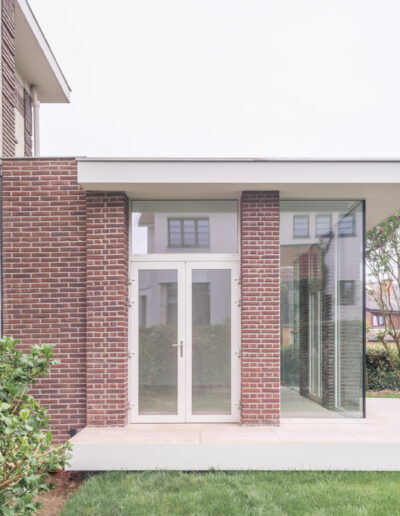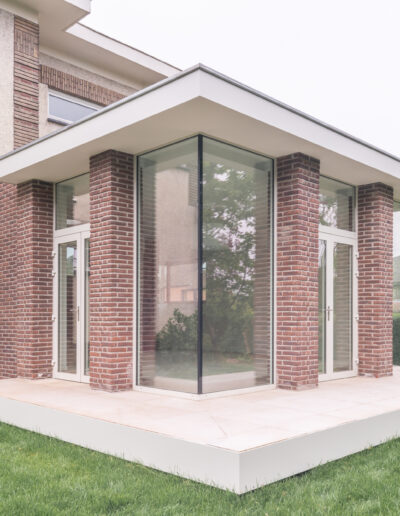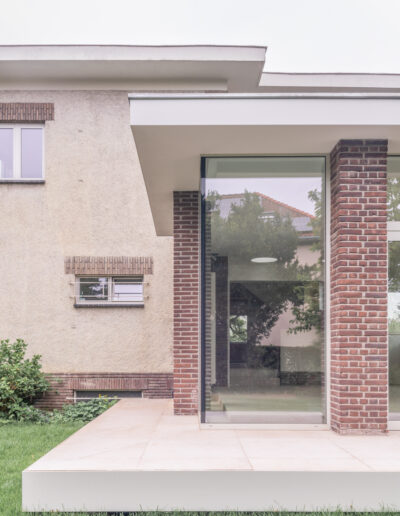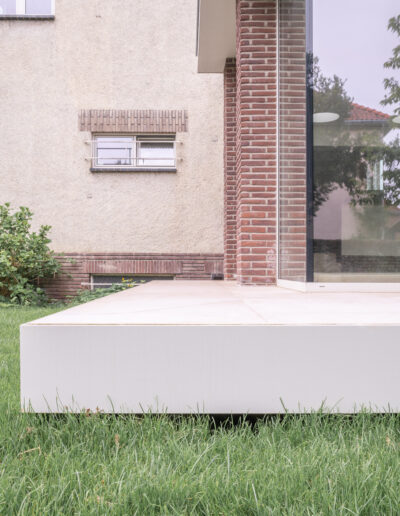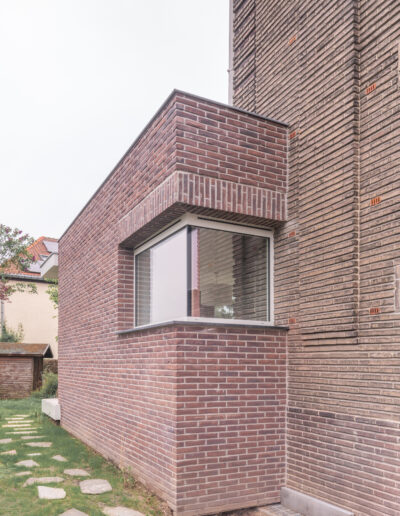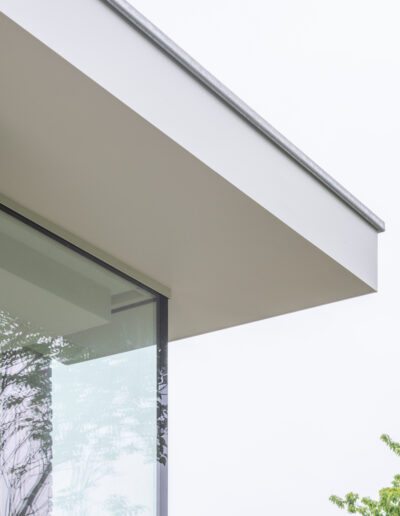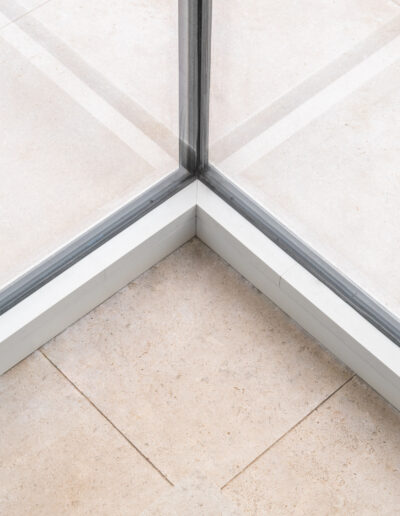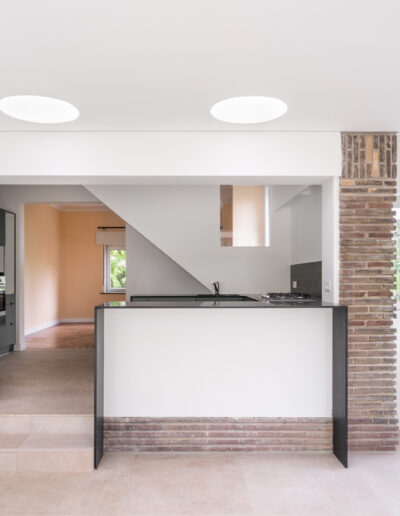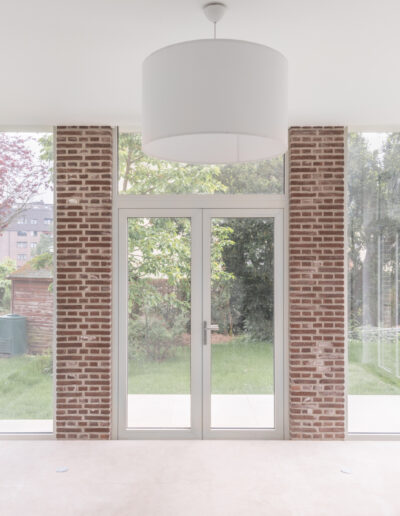ESCRIME
Juxtapositional extension connected to a 1930’s house.
Description: Extension of a family house
Type of project: Housing
Type of customer: Private
Department: Transformation and renovation
Location: Woluwe Saint Lambert, Brussels (BE)
Surface area: m²
Year: 2022-2023
Contractor: MRB BATIMENT sprl
Pictures: Cinzia Romanin
The project calls for the creation of a garden-side extension to accommodate a living room in contact with the garden. This new volume is designed as a link between the outdoor space and the kitchen. The transition between
The transition between levels is ensured by a mid-height position between the garden level and the ground floor.
The interior spaces are largely open between the dining room and kitchen and between the kitchen and living room.
The position of the extension is designed to limit its impact on the useful, sunny garden space.
In terms of architectural language, the expression is resolutely contemporary but is based on the reinterpretation of certain compositional elements of the existing house, such as the cornice overhangs.
