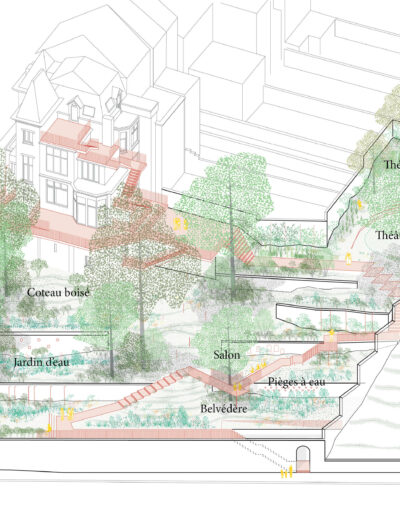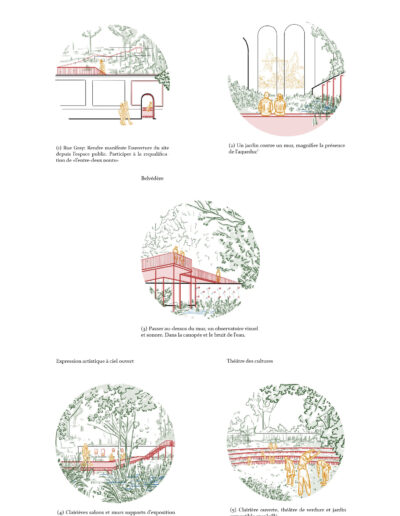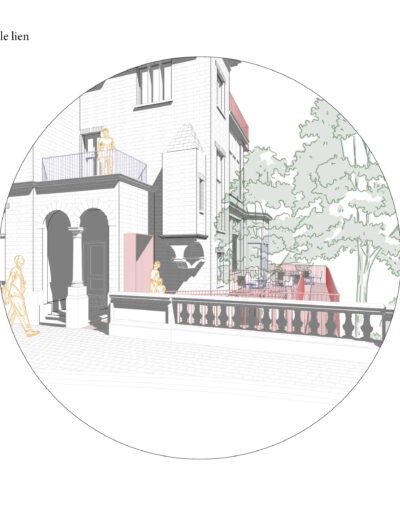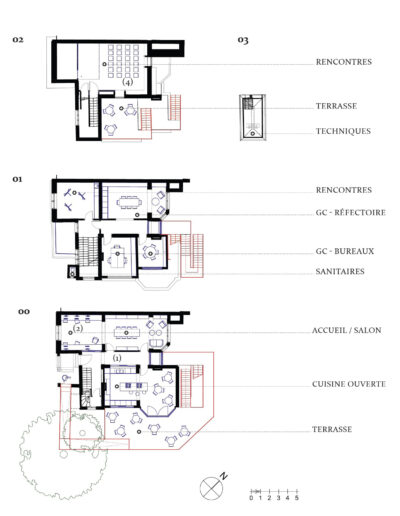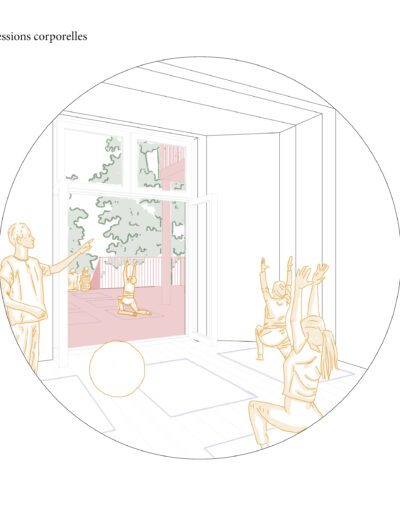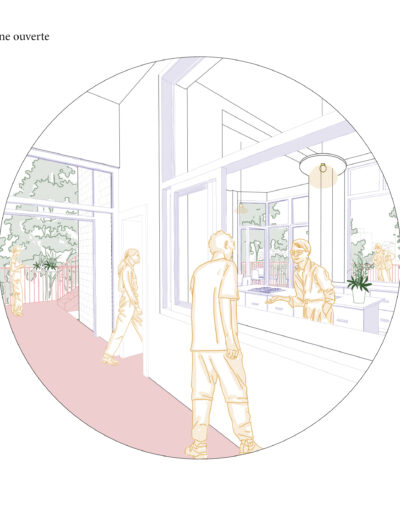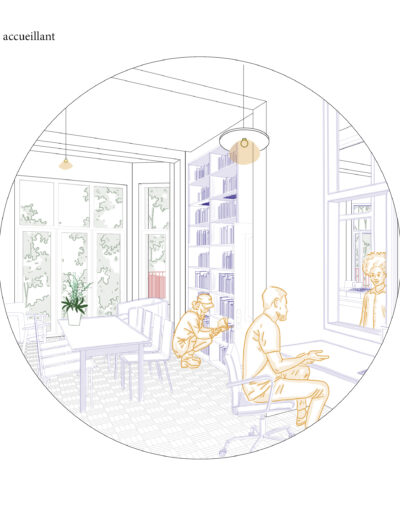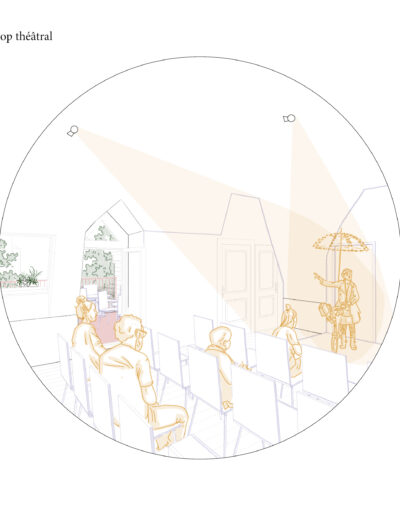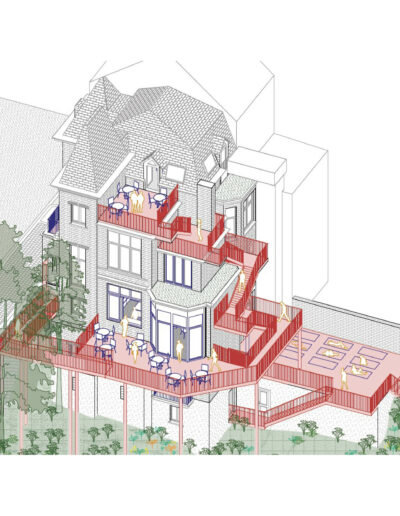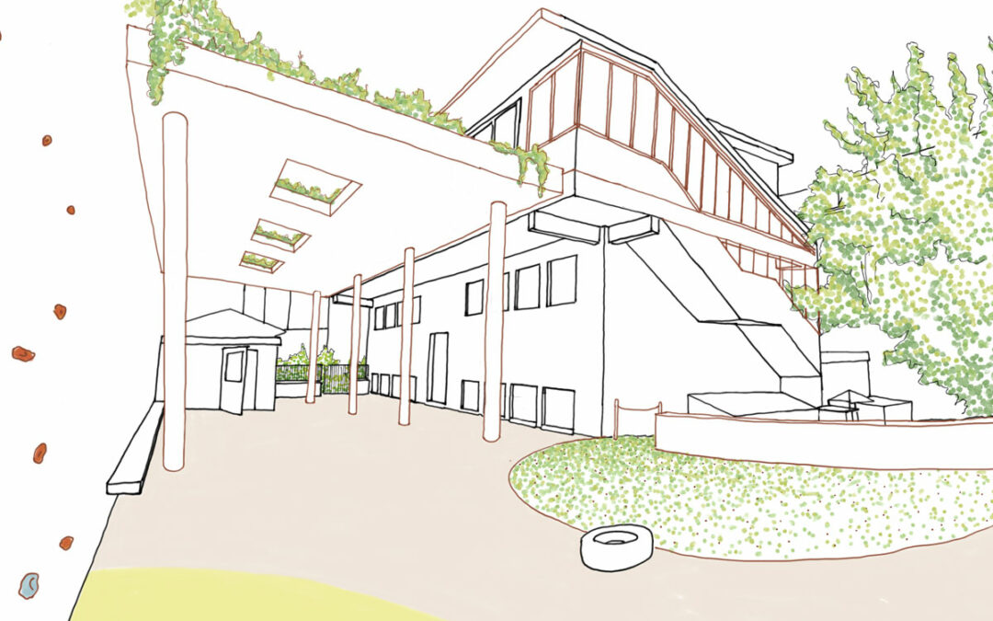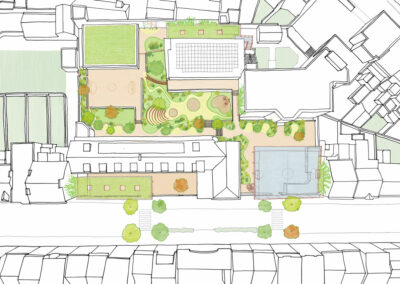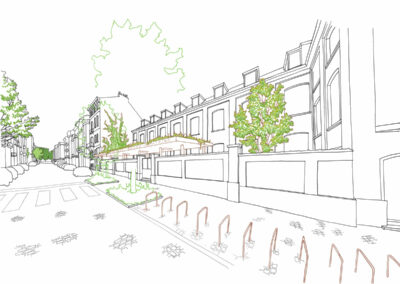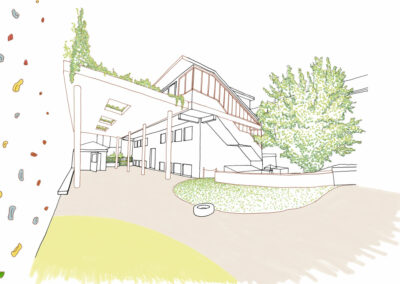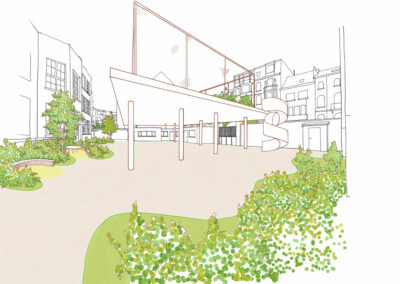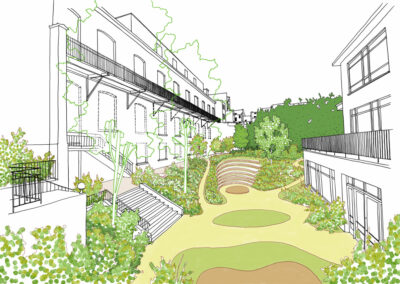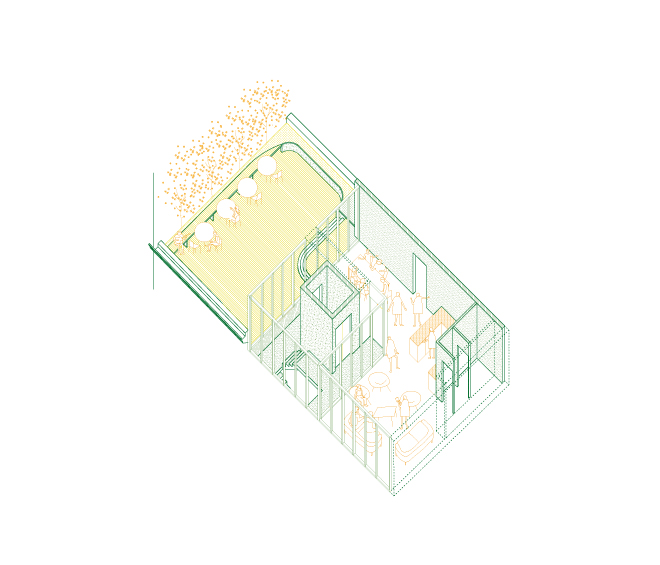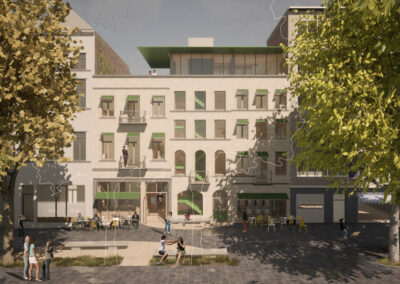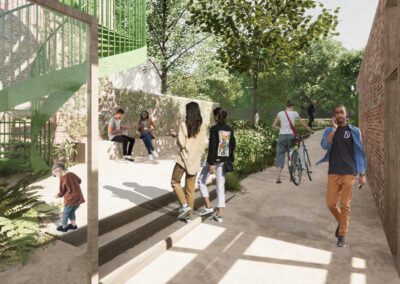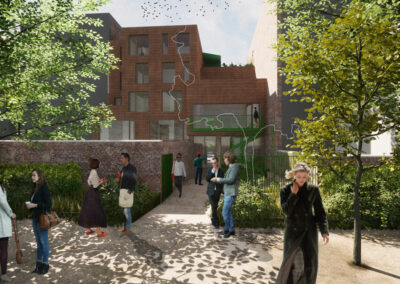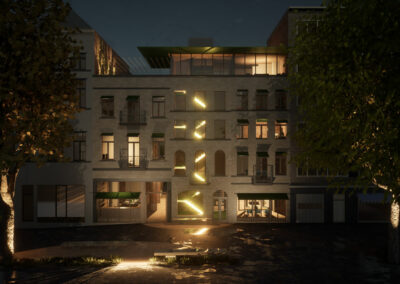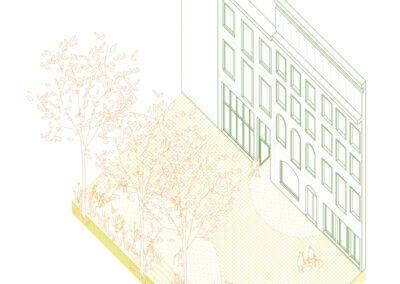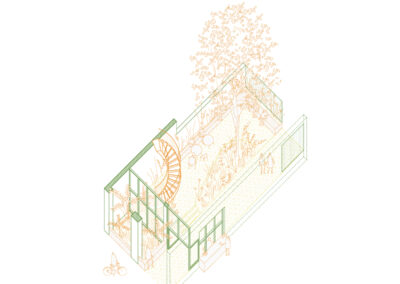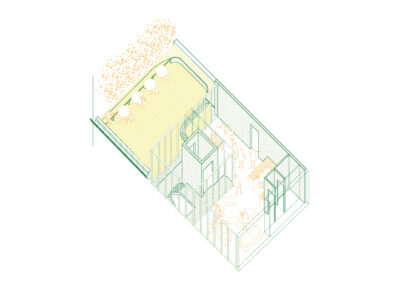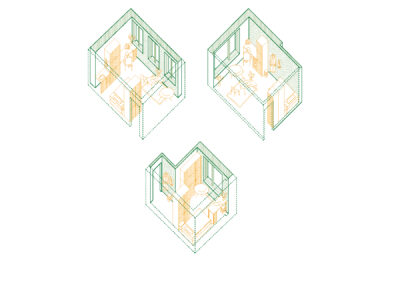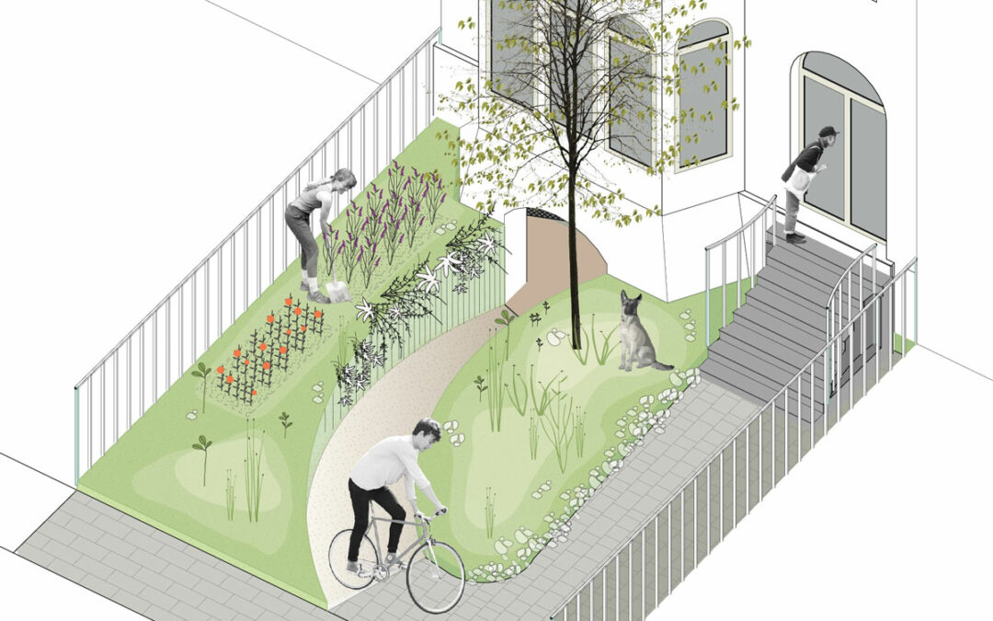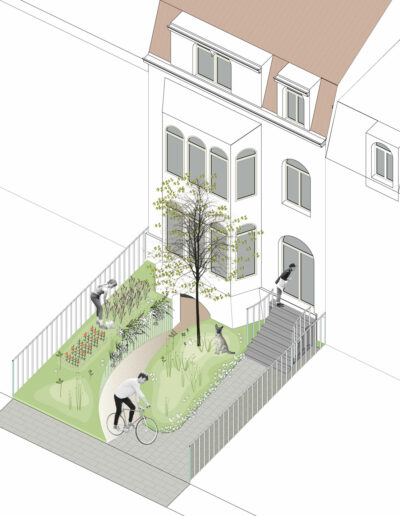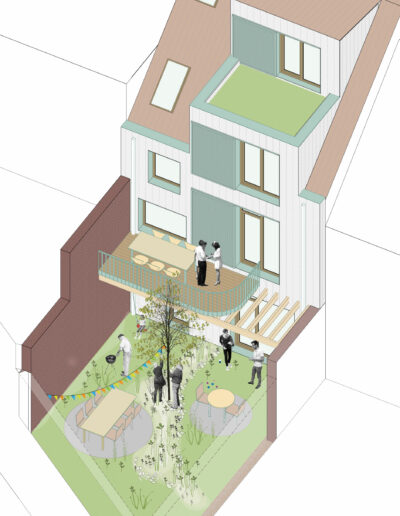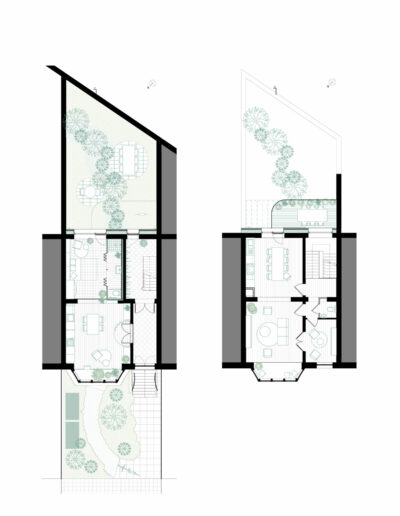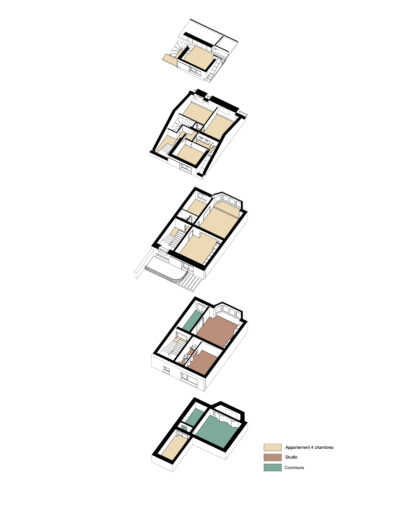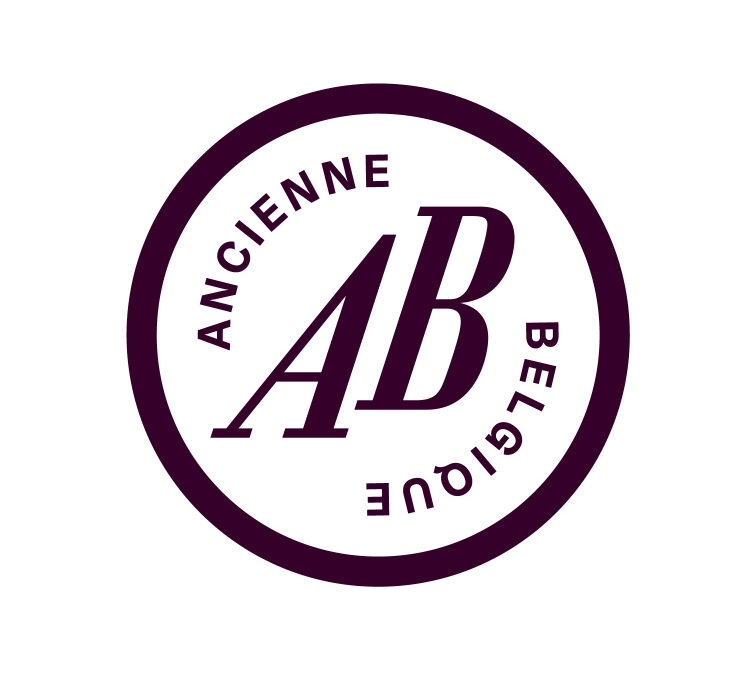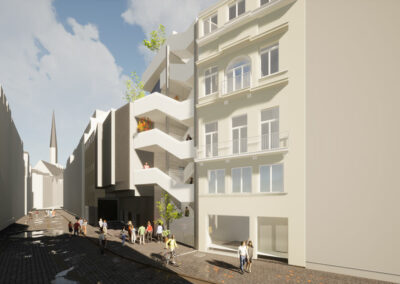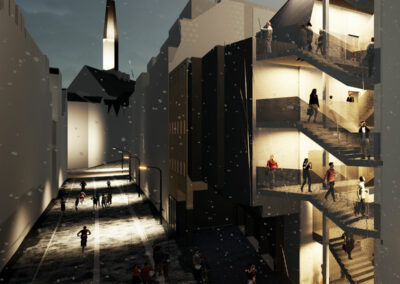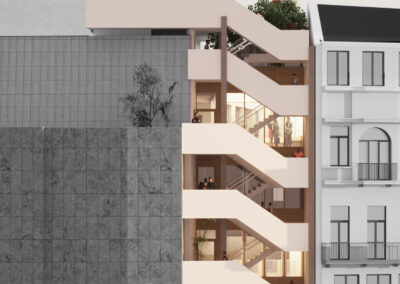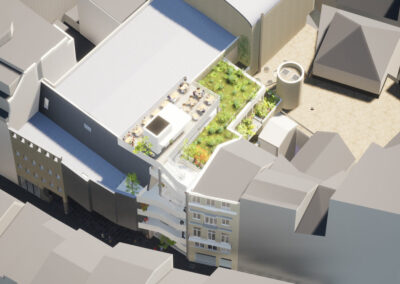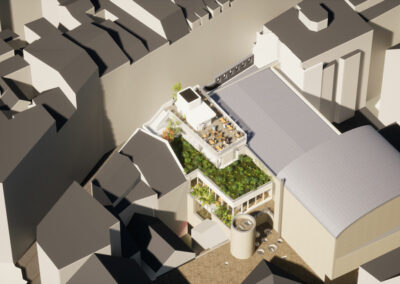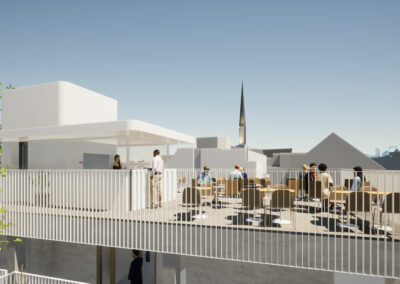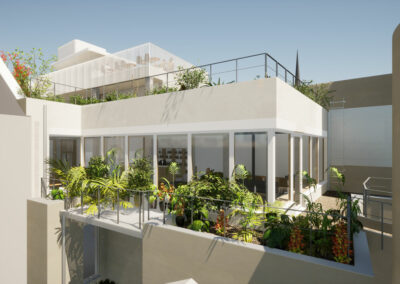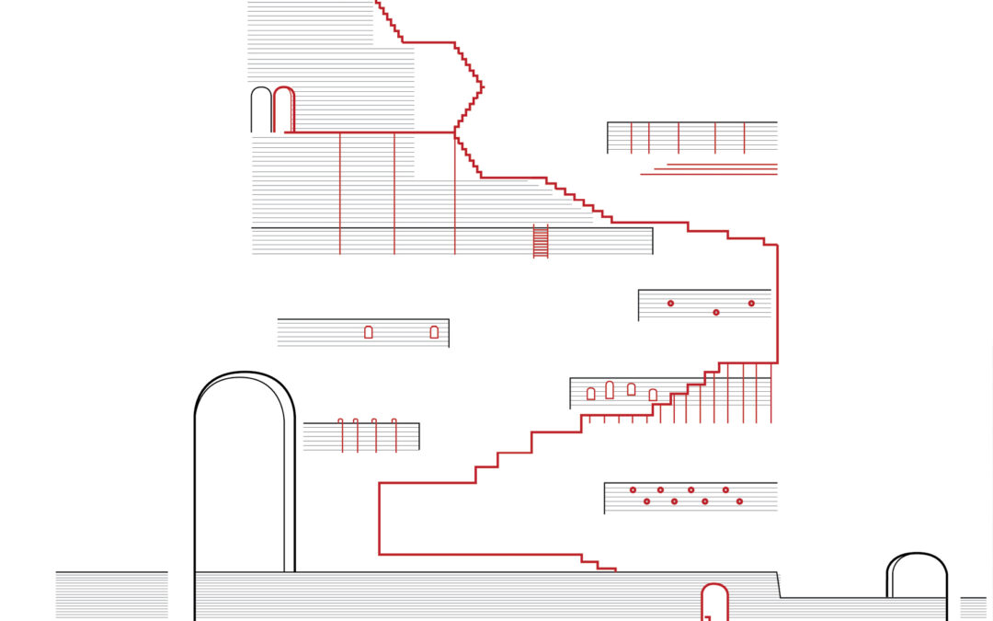
COURONNE
COURONNE
A new cultural center for Ixelles
Description: renovation and transformation of an old villa into a socio-cultural facility in Ixelles
Partners of collaboration: TAKTYK Landscape Urbanism – ND Stabilité – DÉTANG Engineering – ASM Acoustics
Type of project: Cultural
Type of customer: Public
Department: Transformation and renovation
Location: Ixelles, Brussels (BE)
Year: 2023
The proposal for the contest consists in a punctual transformation of the existing. The site of 40 avenue de la Couronne is an incredible site with impressive architectural and landscape qualities.
Originally, the existing house had been conceived as a generous private house. The contest offers to transform it into a cultural center which generates various technical adaptations. (fire security, structural adjustments, etc.)
The project’s mission is to visualize and value the existing qualities, to create a path through the topography of the site, to secure the different accesses and to transform the villa in a friendly and welcoming place for the users of the future cultural center.
The interventions are mainly limited to the essential, through a detailed analysis of existing spaces and based on an inventory of materials. The renovation follows an acupuncture approach: restoring a wall to consolidate, open spaces to gather volumes or create an opening to bring light and garden views into the heart of the center. All within the respect of the heritage value and the material life cycle.
The major architectural intervention is situated outside the building, huge terraces are creating several stunning views above the district. The proposed structure is transforming itself into an architectural ribbon creating new links.
The morphology of the site creates a huge gab in the neighborhood. The idea of the landscape design turns around the approach of creating a gateway between the popular district of rue Gray and the upscale district of avenue de la Couronne. A delicate suspended structure develops itself along the existing topography and above the vegetation of the wooded hillside. An architectural promenade invites the users to discover several outdoor spaces along the walkway. A green theater, vegetable gardens and various spaces designed with a scenography approach are hosting various activities of the cultural center.
