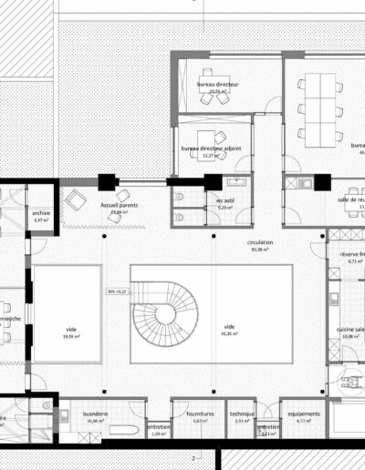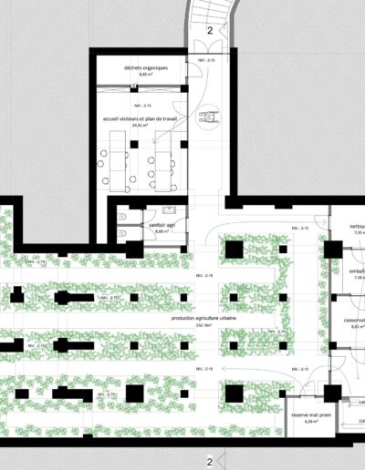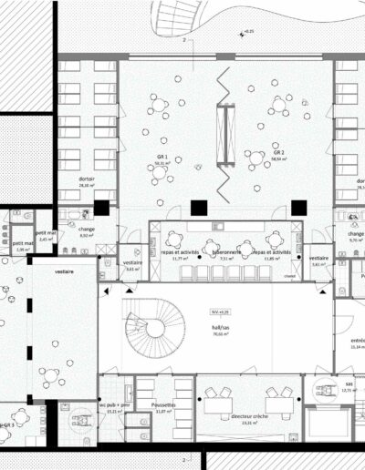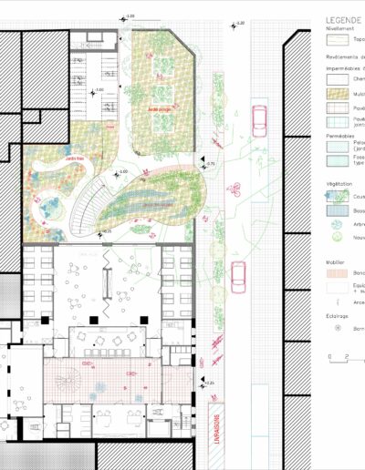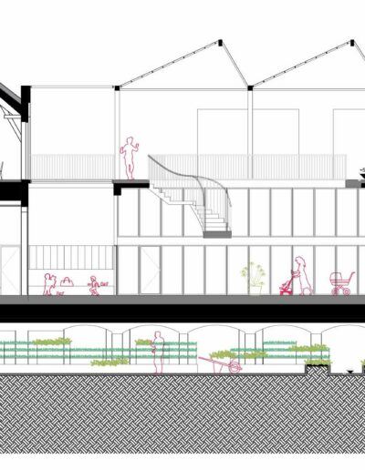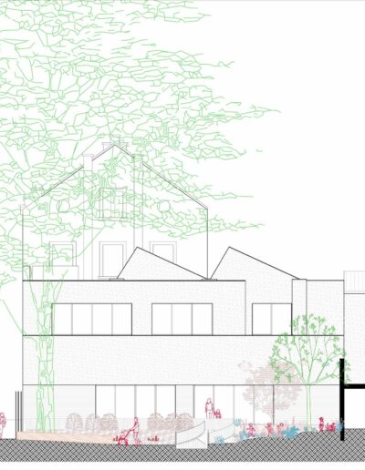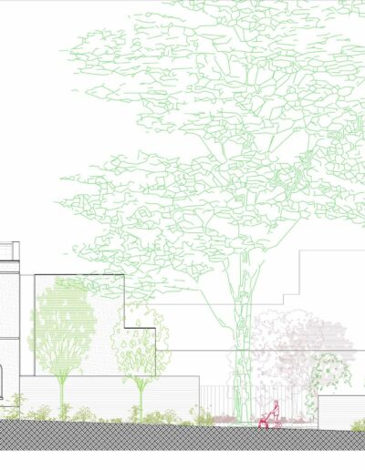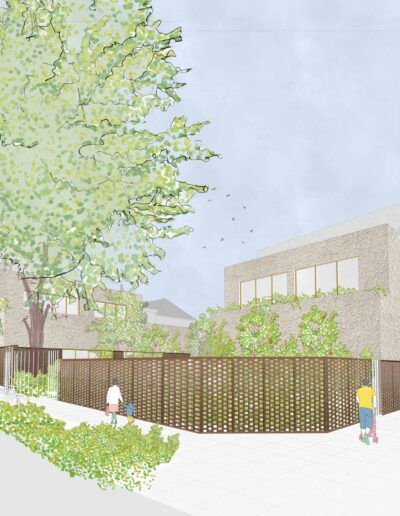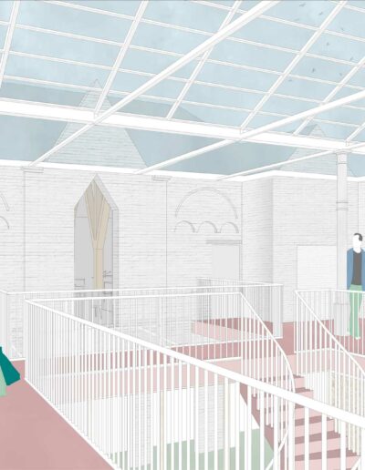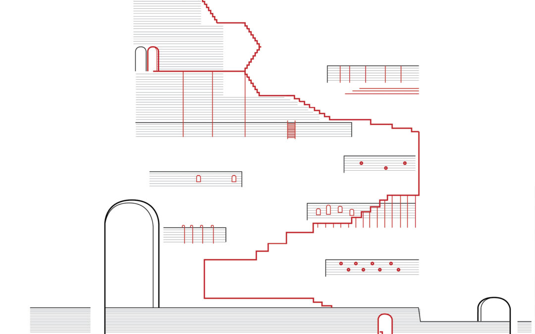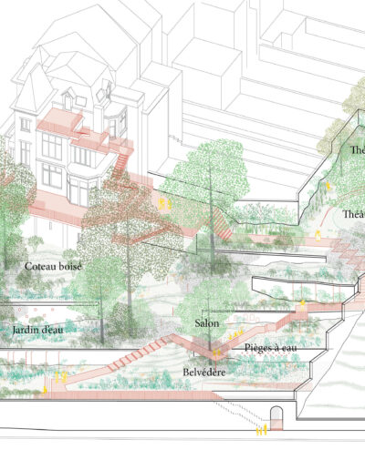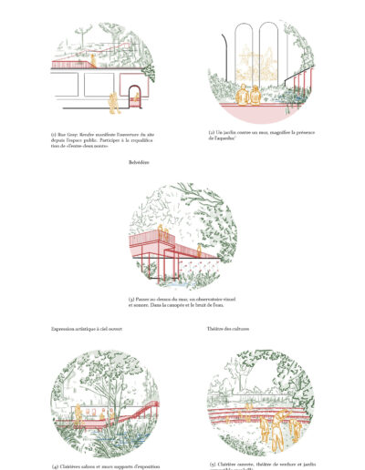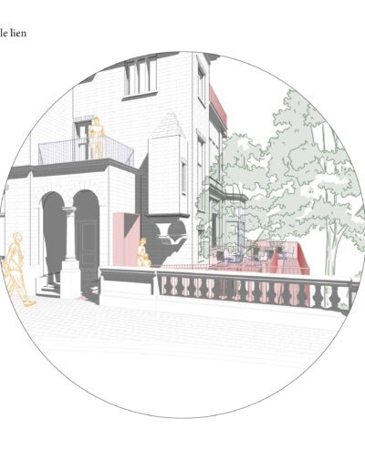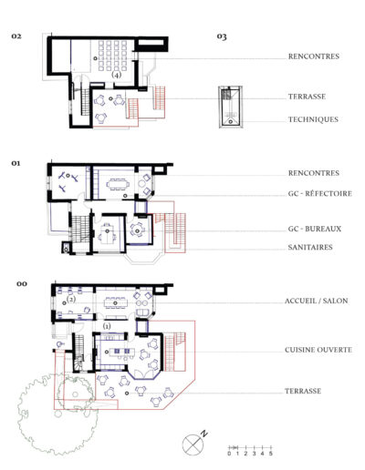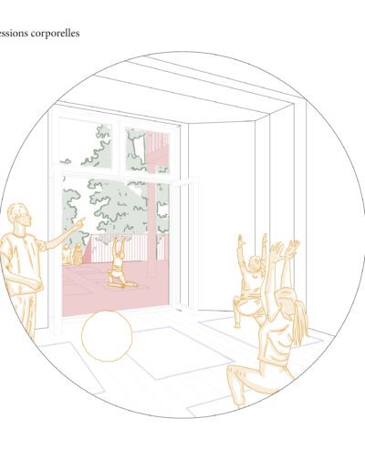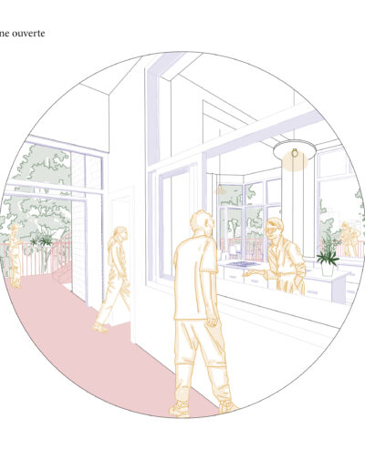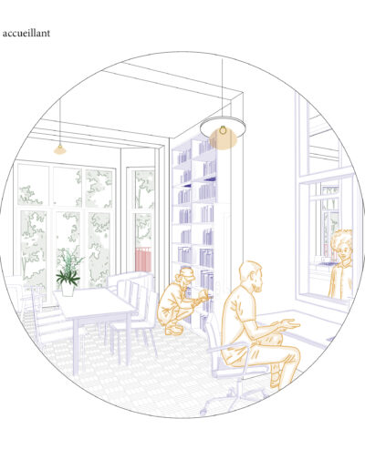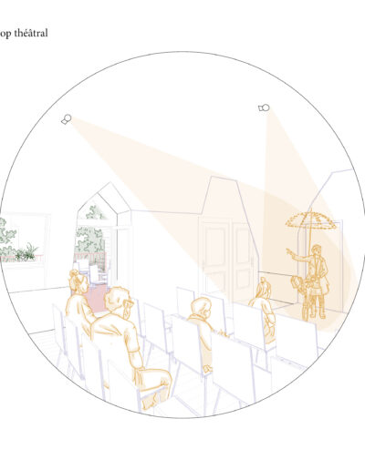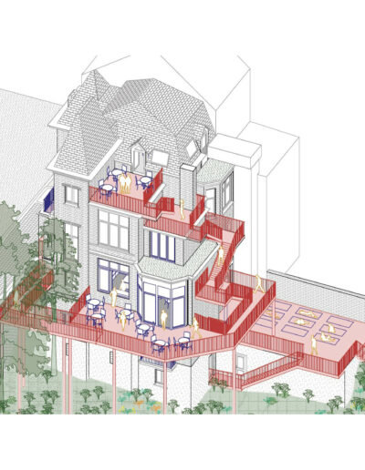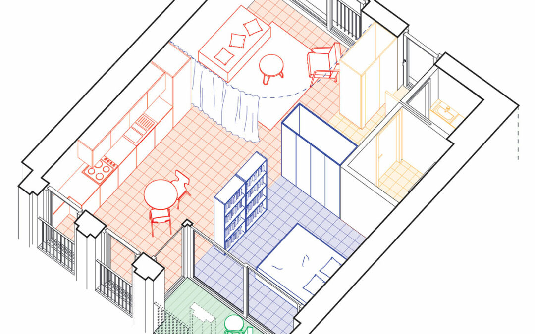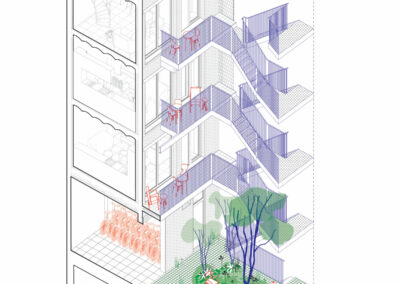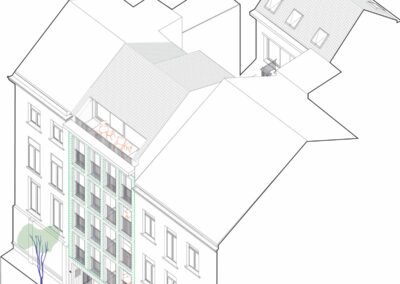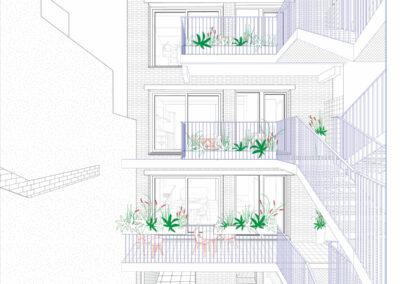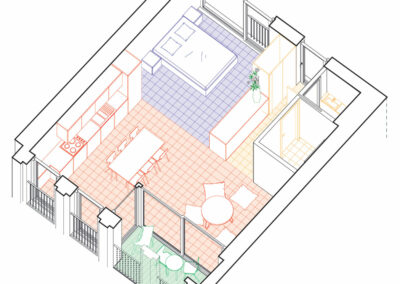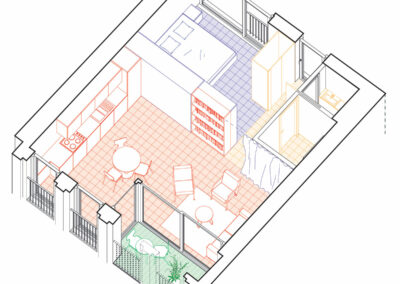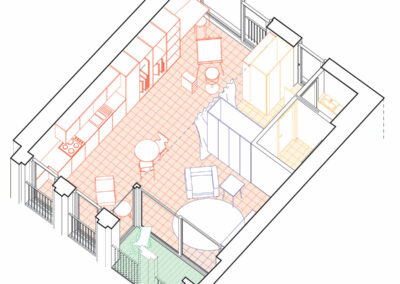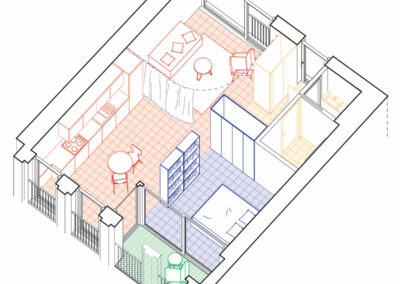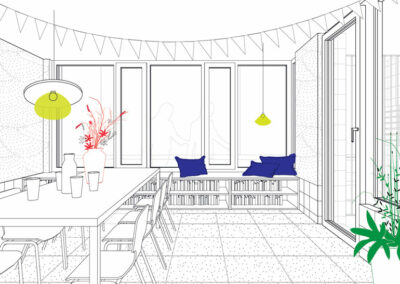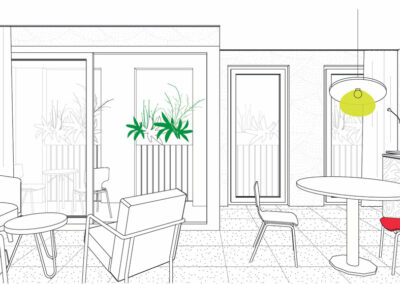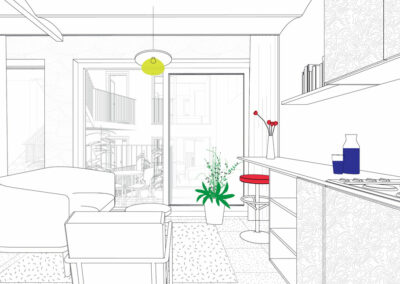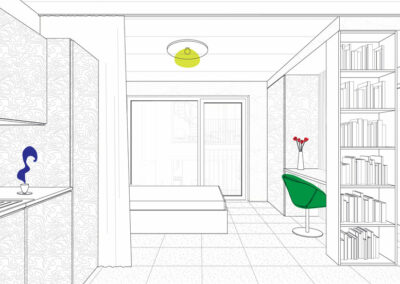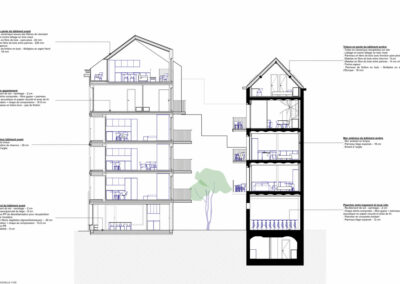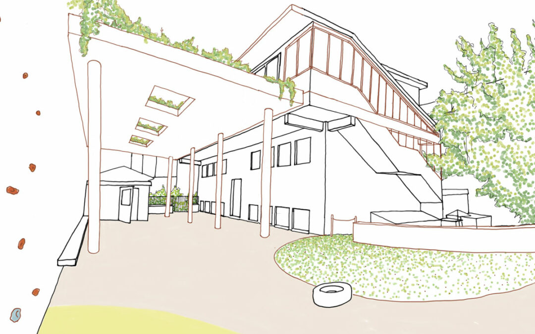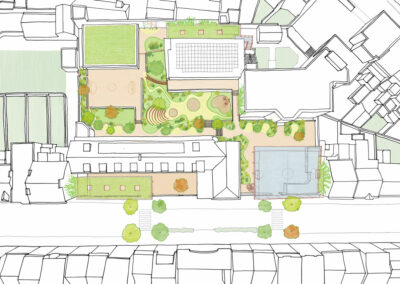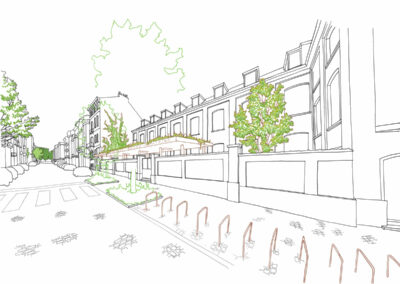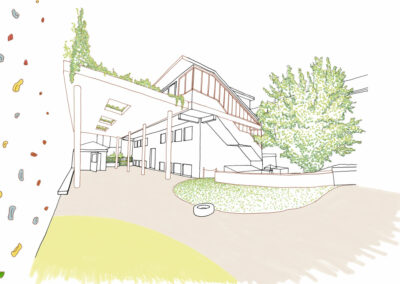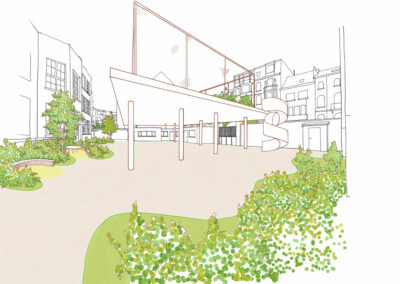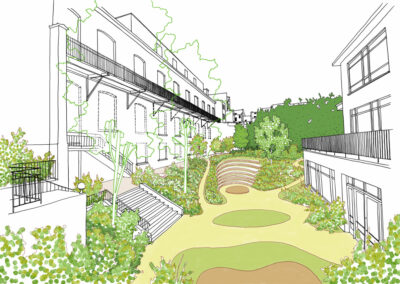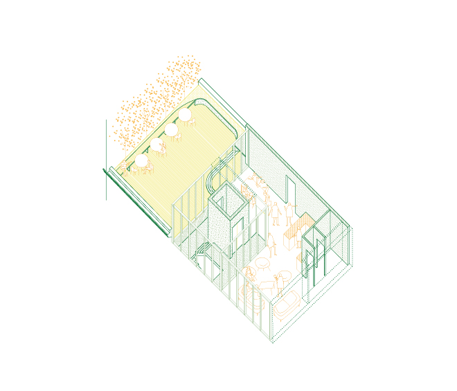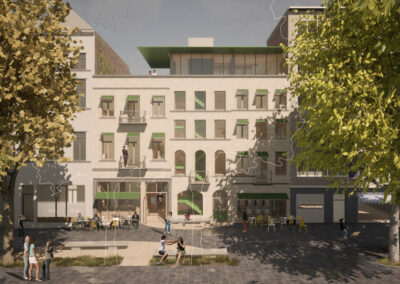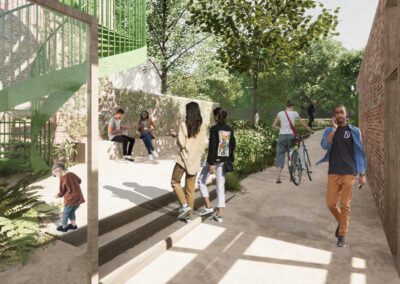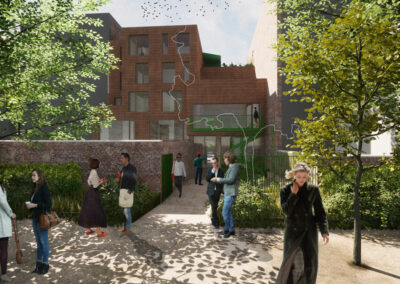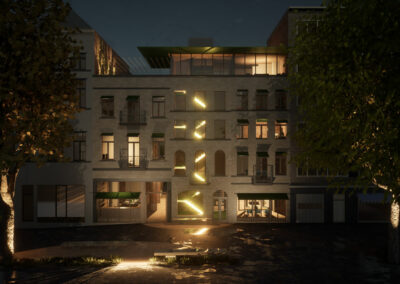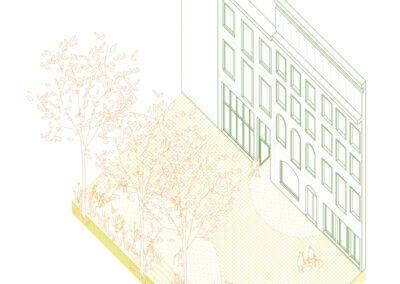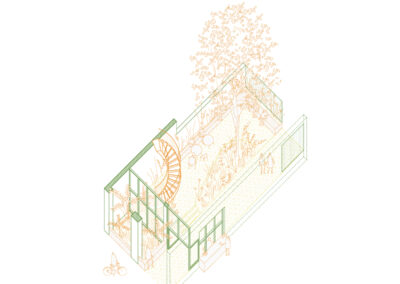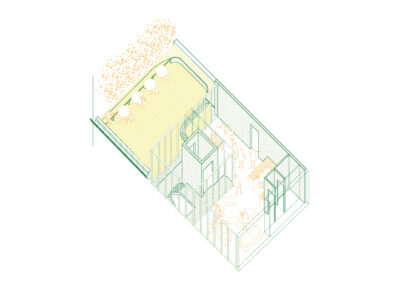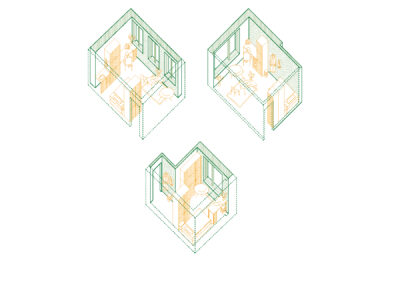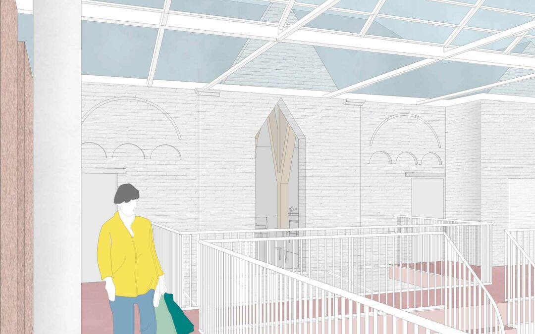
HOOGVORST
HOOGVORST
A cultural hub dedicated to eary childhood
Description: renovation and transformation of an old theater
Partners of collaboration: VANTHOURNOUT architecture – TAKTYK Landscape Urbanism – STir – KAMAR – ASM Acoustics
Type of project: Cultural – Education
Type of customer: Public
Department: Transformation and renovation
Location: Ixelles, Brussels (BE)
Year: 2024
The proposal for the contest aims to establish a community hub dedicated to early childhood in the former Magicland premises, addressing multiple objectives: to coexist harmoniously with the urban dynamics of Rue d’Aerschot, to create a pocket of biodiversity in a dense urban setting, and to integrate diverse functions, including a crèche, offices, and an educational agricultural activity.
The design highlights the courtyard’s remarkable tree by incorporating permeable surfaces that promote biodiversity and provide a cooling effect. The building is anchored on the existing foundations, and its stepped form adapts to the environment, creating space for the natural growth and expansion of the tree’s crown over time.
The historic facade will be restored, while reclaimed materials from the site will ensure aesthetic and environmental continuity.
The spaces are thoughtfully designed for varied uses, with separate access points for the primary functions (crèche, urban agriculture, and maintenance). Particular emphasis has been placed on the fluidity of circulation, accessibility for people with reduced mobility (PMR), and the versatility of spaces, such as the bright atrium, which serves as an interface between the crèche’s sections.
The basement accommodates a micro-agricultural production facility integrated with an educational component.
Children and parents are welcomed on the ground floor of the former factory buildings.
Three sections are organized around a central, light-filled atrium, which functions as a reception area, inner courtyard, and a space for events and educational activities.
A dedicated entrance area allows parents to accompany their children to the changing rooms.
Each section features its own facilities: an activity room, enclosed dormitories, a changing area, and a feeding station.
The first floor houses administrative functions and staff areas. Offices, positioned along the facade, benefit from ample natural light and open views of the garden and surrounding areas. These modular spaces are designed to adapt to evolving needs over time.
Additional office spaces are located beneath the building’s original timber roof structure, offering a bright and inviting environment suited to individual or small-group work.
The building’s layout optimizes movement flows and prevents interference between its various functions.
The new corner building enhances the overall functionality by providing storage space, workshops, and bicycle parking facilities.
Sustainability lies at the core of the project, emphasizing circular design principles, material reuse, spatial adaptability, and minimalistic finishes.
Lastly, the material palette and development strategy prioritize robustness, reversibility, and minimal environmental impact, embodying a forward-looking approach to ecological transition.

