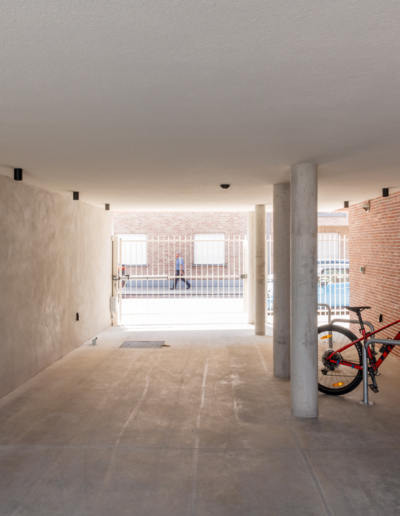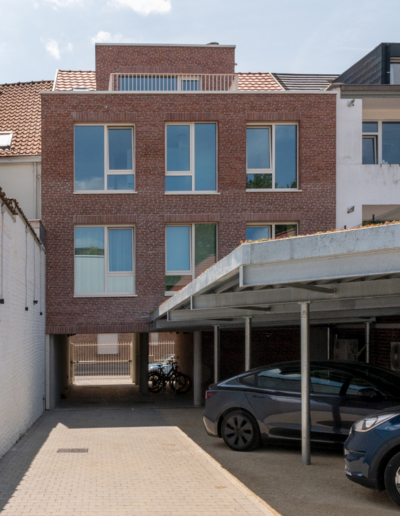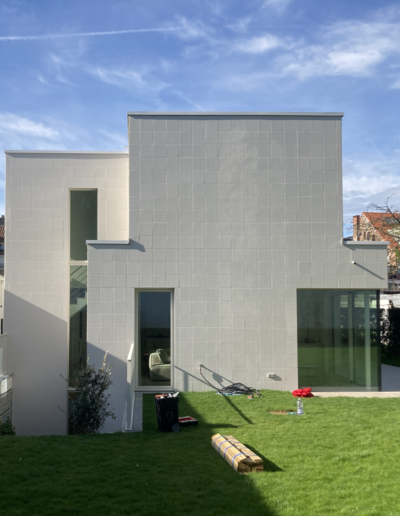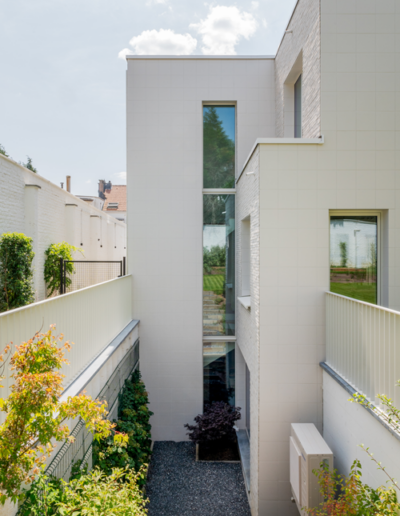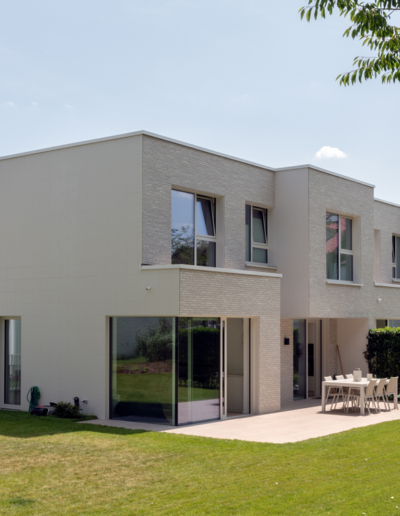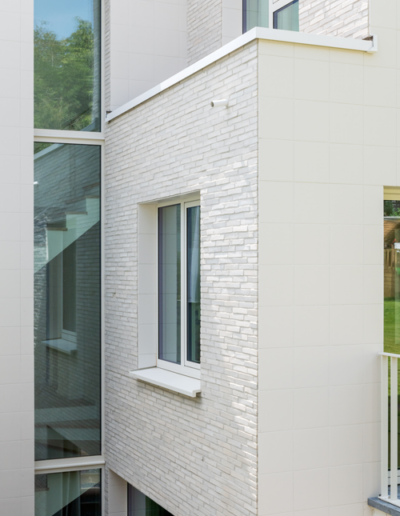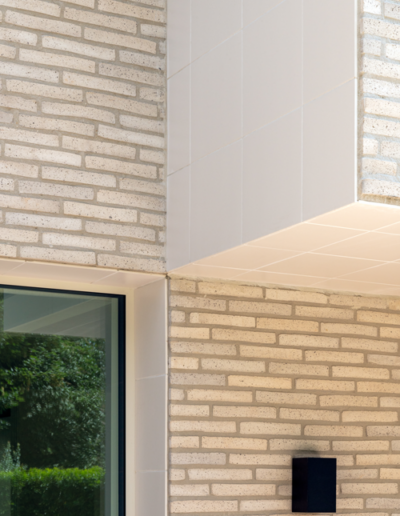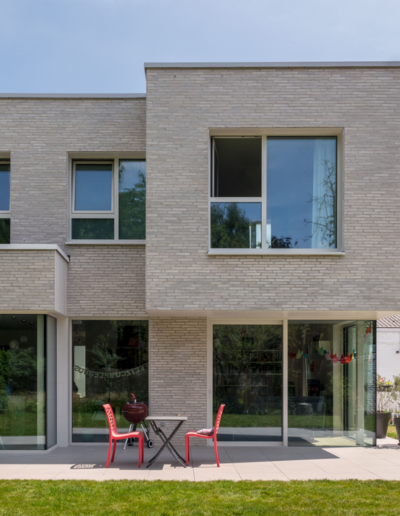VALDUC
Filling the Gap: Living in the Heart of the Block
Description: New Constructions in Auderghem
Partners of collaboration: GNS Architects
Type of project: Residential
Type of customer: Private
Department: New Construction
Location: Auderghem, Brussels (BE)
Year: 2022 – 2025
pictures: Delphine Mathy
The project is composed of three distinct volumes, each designed in relation to its context and use, with adapted volumetric choices and materials.
On the street front, the first building fills the gap with a three-storey structure (ground floor + 2 + roof). The open ground floor forms a generous passage that provides access to the site, maintains visual transparency towards the interior courtyard, and creates breathing space in the narrow street. On the upper floors, two two-bedroom apartments benefit from living rooms facing the street and recessed terraces, while the top floor accommodates a studio under the roof with a terrace oriented towards the gardens. The façades and roofs align with the neighboring building, combining red-beige brickwork with aluminum frames and off-white lacquered metalwork.
The second volume, along the party wall, provides five covered parking spaces, arranged diagonally around a maneuvering area and sheltered by a greened metal canopy.
At the back of the plot, the third volume houses two single-family homes (188 m² each). Their three-sided layout, shallow floor plan, and large windows maximize natural light and foster a strong relationship with the gardens. Successive façade setbacks break down the volumes and create areas of privacy, while the side façades are blind at upper levels to protect neighbors’ privacy. The use of white matte glazed brick and lacquered steel emphasizes a luminous, monochrome character and helps reduce the visual impact within the block.
The landscaping strengthens this architectural approach: the demolition of the former parking structures opens up the site and allows the lowering of certain party walls in agreement with neighbors. A planted pedestrian path structures circulation and creates a convivial atmosphere.



