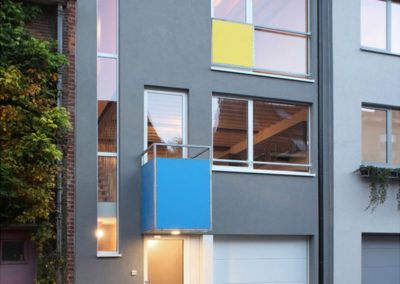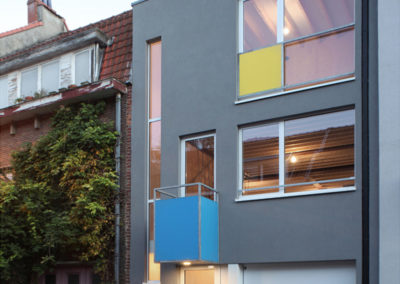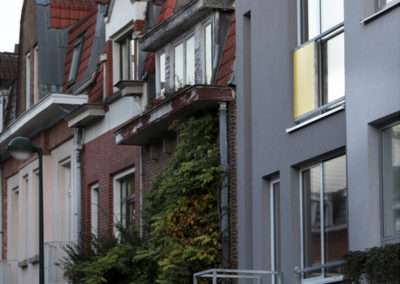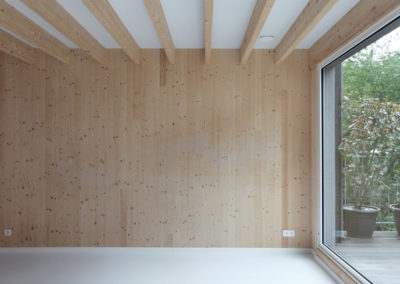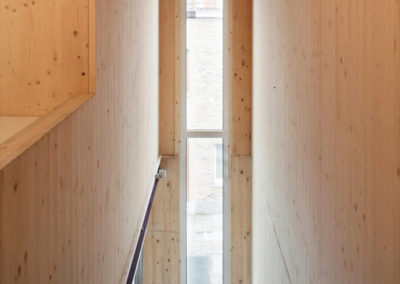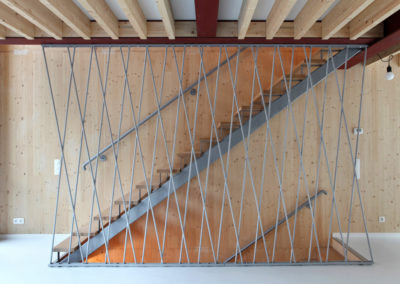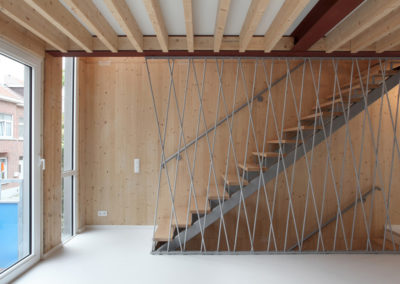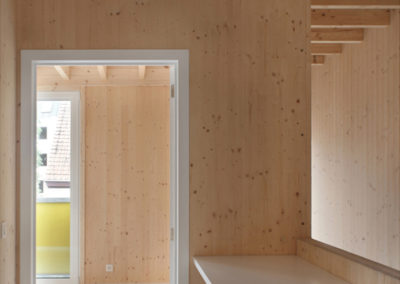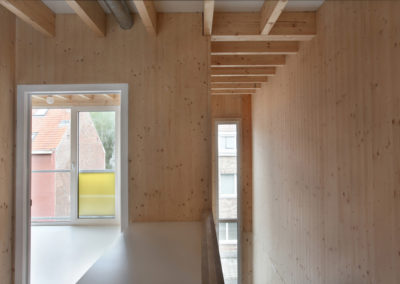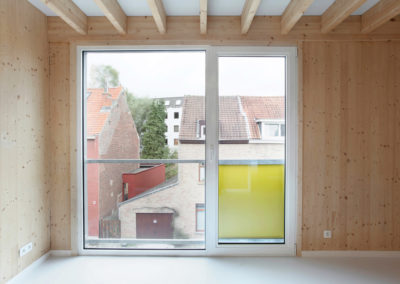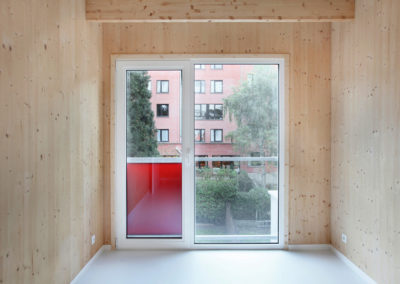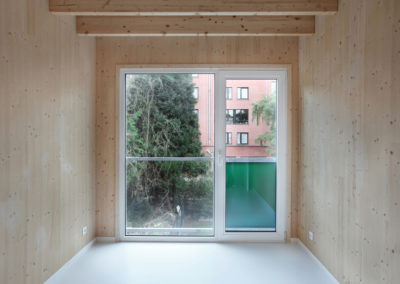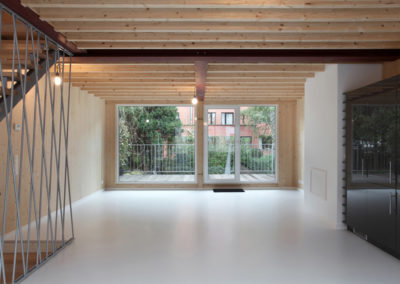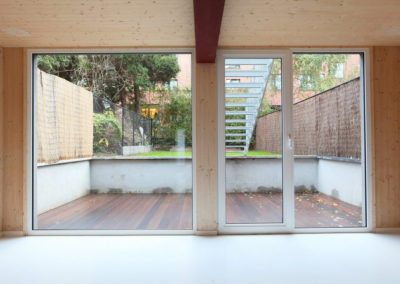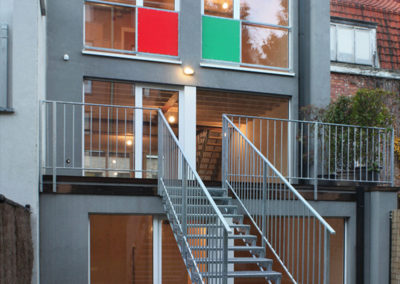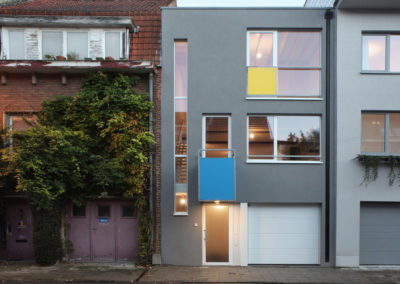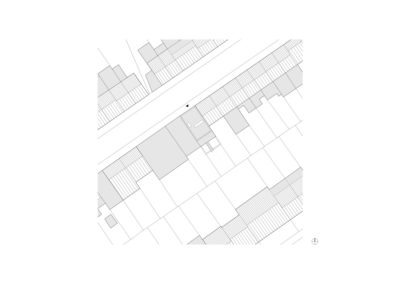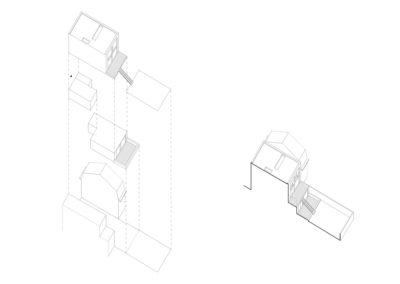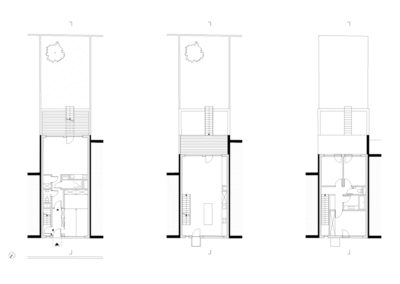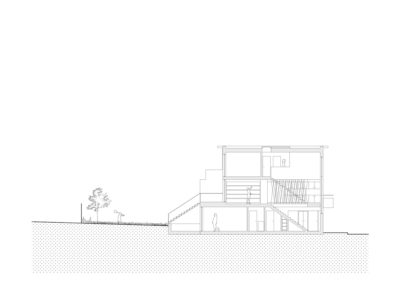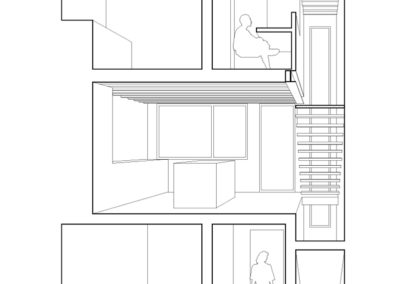SCHOONEJANS
Renovation of a house
Description: Renovation of a single house
Type of project: House
Type of customer: Private
Department: Renovation
Location: Auderghem, Brussels (BE)
Surface area: 196 m²
Year: 2011-2013
Near to the “Rouge-cloître”, only a few hundred metres from the Hermann Debroux viaduct and its office buildings, close to one of the most important entries in Brussels, the plot was the only left development site of the street. The site is surrounded by two different building types: 30’s detached family houses in a classical style and other small apartment blocks of 2 to 3 floors. The owner wanted a quick cheap construction, functional and efficient, with a particular feature that it could be used in two ways: a detached house with 4 bedrooms or a two floor apartment plus an independent studio. To meet the criteria of cost and time we opted for a precast solution. Taking into consideration also the environmental criterion, we decide to use solid wood panels covered by insulation outside and left raw inside. In order to reduce the aspect of a wood, and to twist the classical pattern gazed wooden floor, the soil has been painted with a white epoxy resin. Wide openings were introduced in the monochromatic street façade which was enhanced by a touch of colour to make reference to the modernists projects of the 50’s in Brussels.
