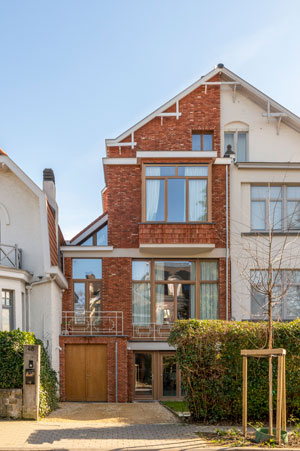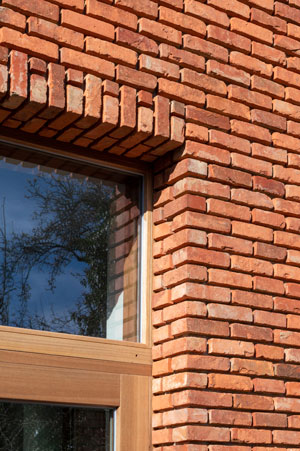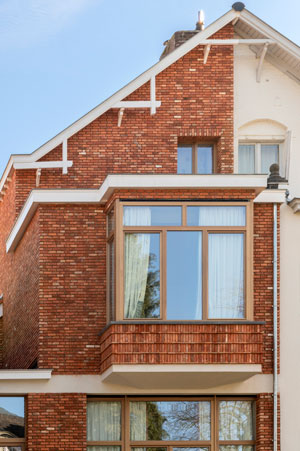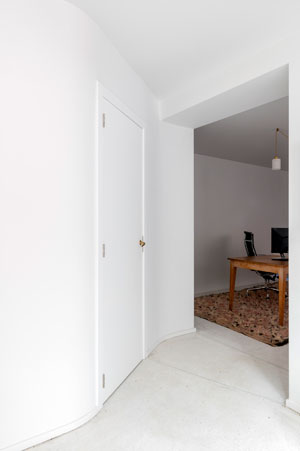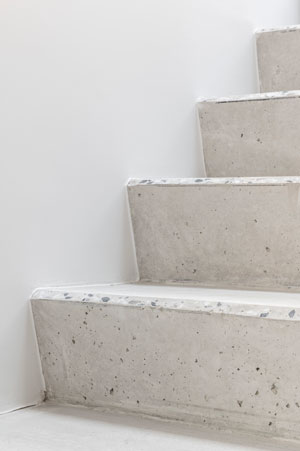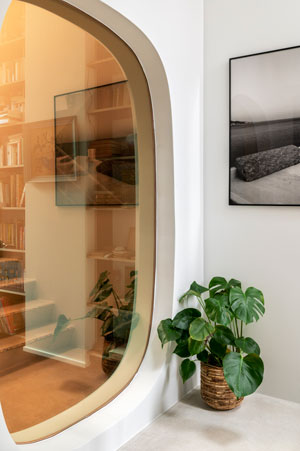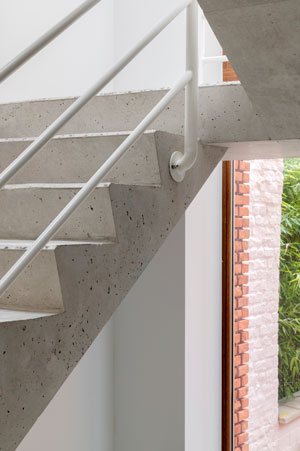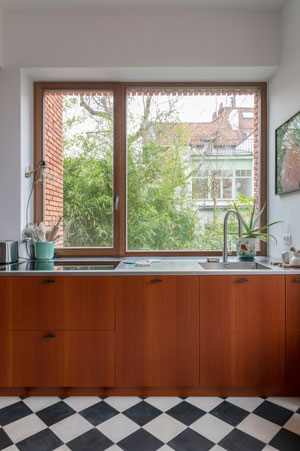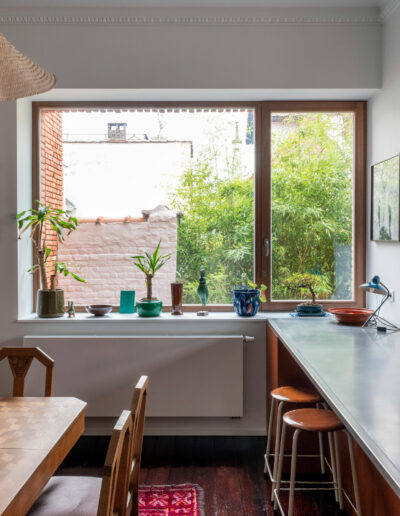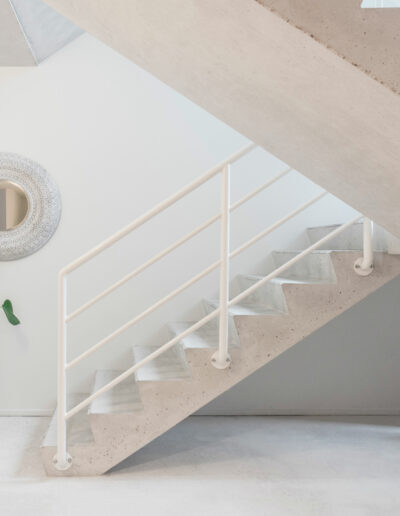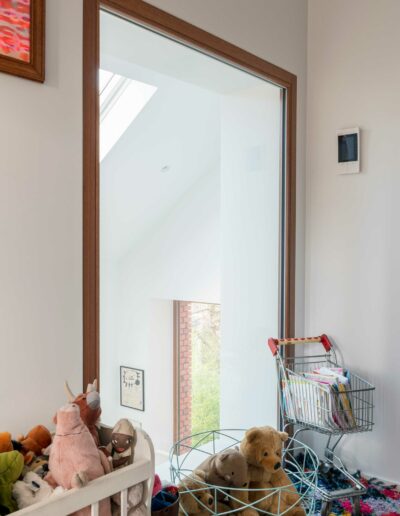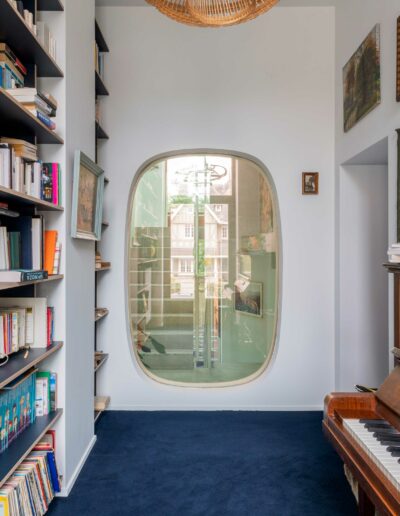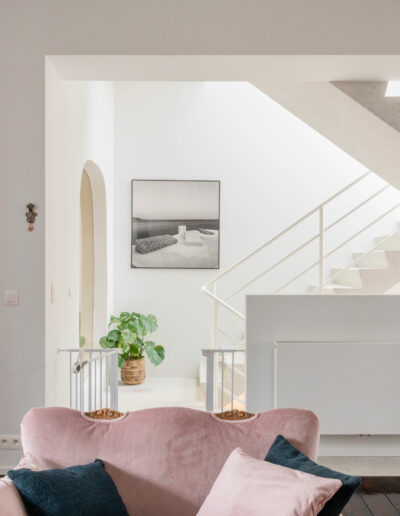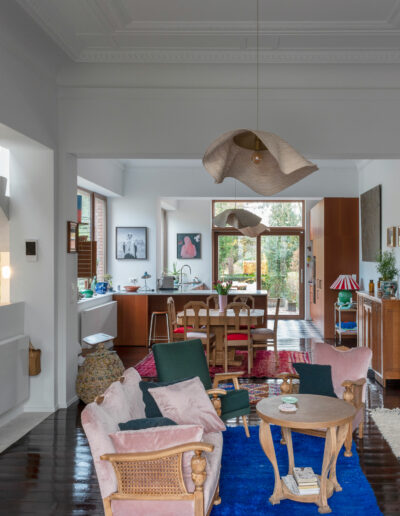FLORIDE
Renovation of a family house
Description: Renovation of a single house
Type of project: House
Type of customer: Private
Department: Renovation
Location: Uccle, Brussels (BE)
Surface area: 380 m²
Year: 2022-2024
Project manager: Aurélie Maes
Pictures: Delphine Mathy
The project involves a major renovation and transformation of an existing semi-detached family house in Uccle.
The original volume of the house has been mainly maintained while the entrance and the stairs were modified to maximize the entrance of light through the third façade at the back of the house.
The ground floor is now dedicated to the entrance, storage, offices and a garage; the first floor contains the living area, and the other levels are assigned to multiple bedrooms. The levels are connected by a new concrete staircase which offers nice views over the garden.
The ground floor has been enhanced and transformed. An office area has been added, and new, larger windows and openings brighten the interior. The front door has been modified to allow ground floor access. The existing living area has been transformed to create an open and illuminated living and dining room with a direct connection to the open kitchen, which is linked to a large terrace on the garden side of the house. A library has been installed in the former entrance hall, giving a view across to the garden and a degree of ‘inside/outside’ permeability thanks to the stairwell, which extends to the rear and has a large bay window over its entire height
The facade work is characterized by brickwork without visible joints.
