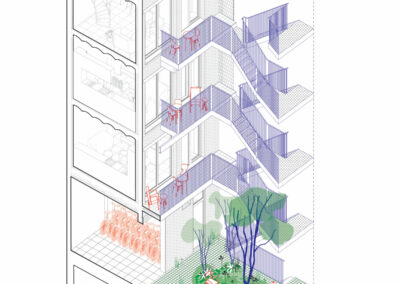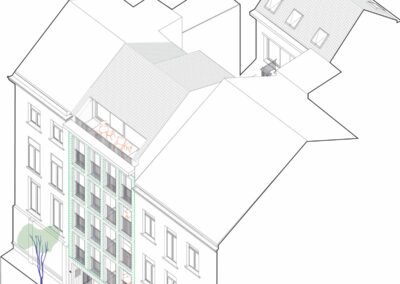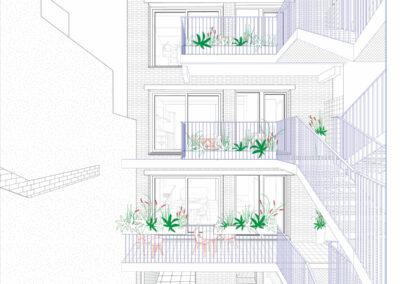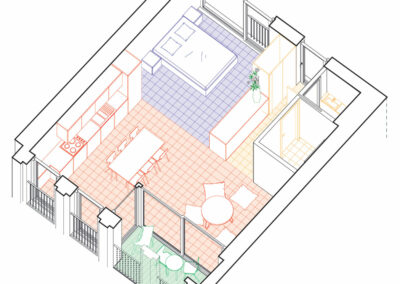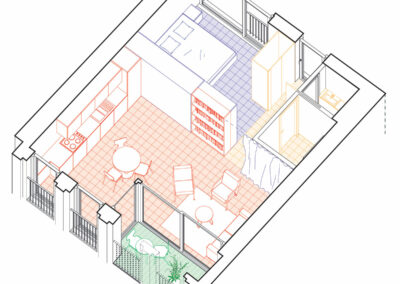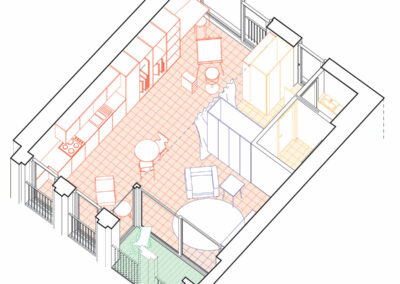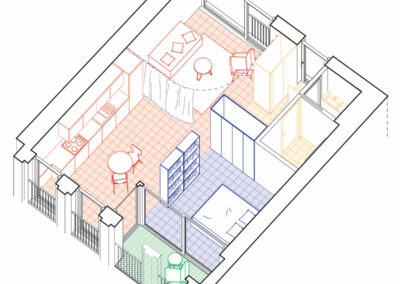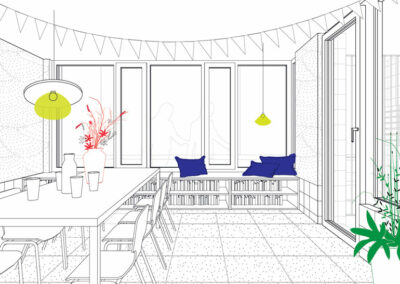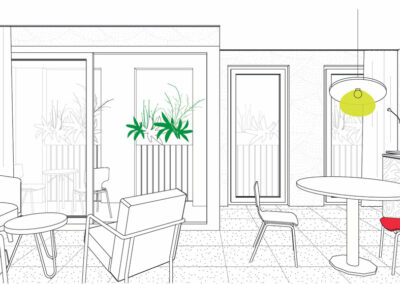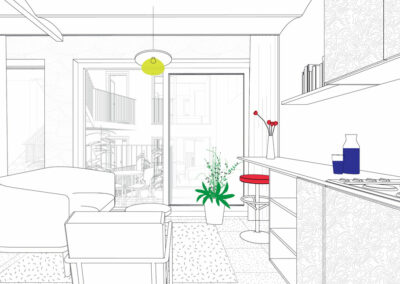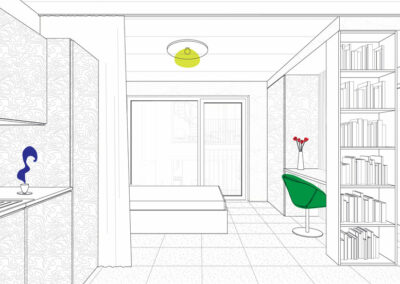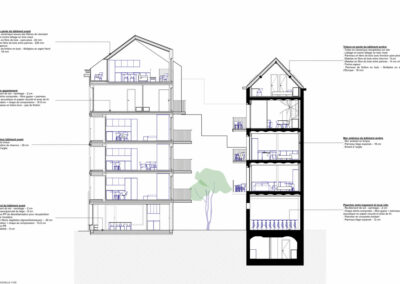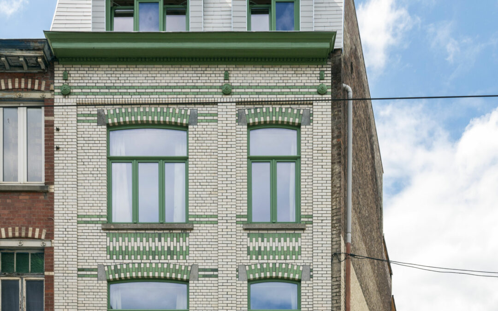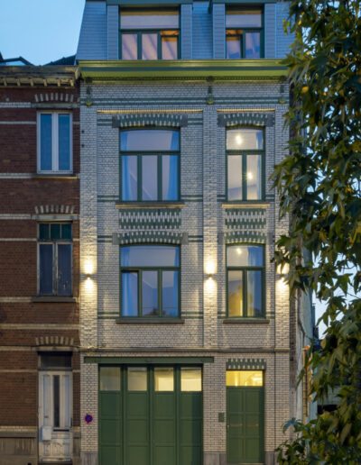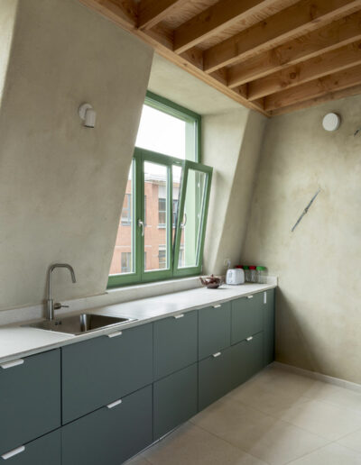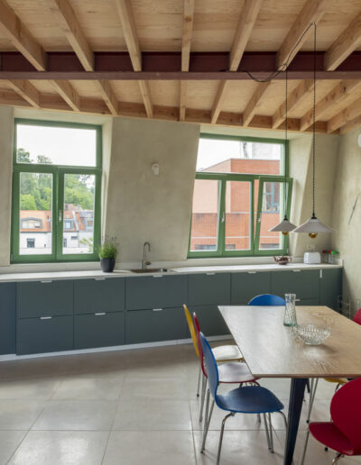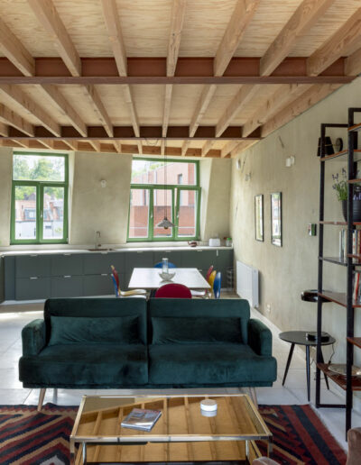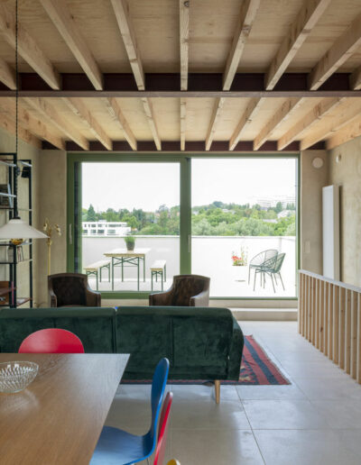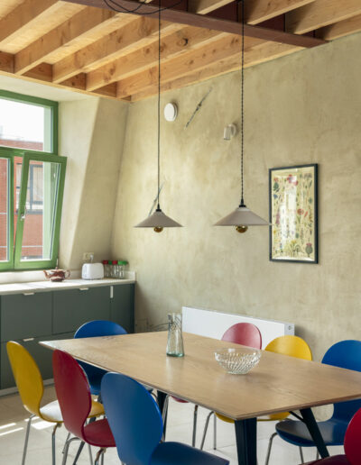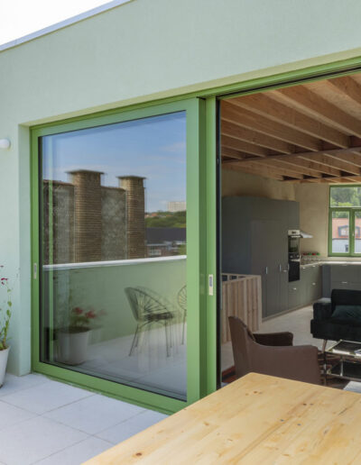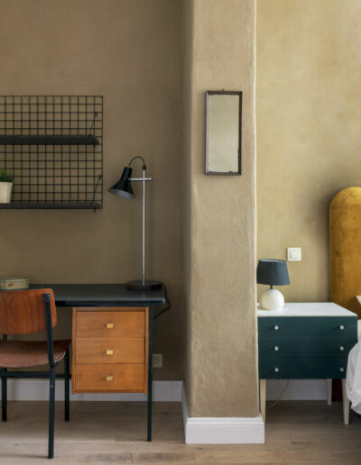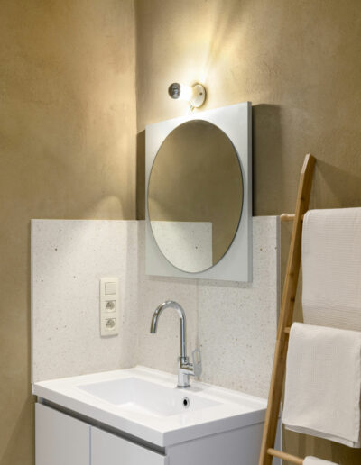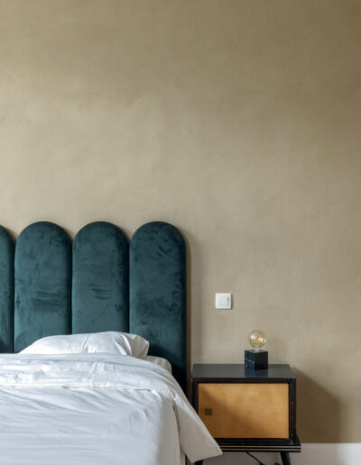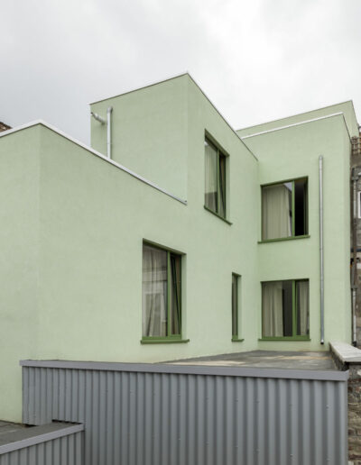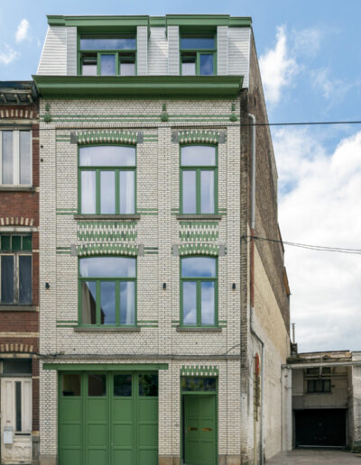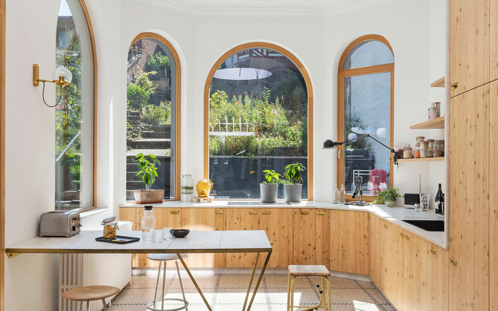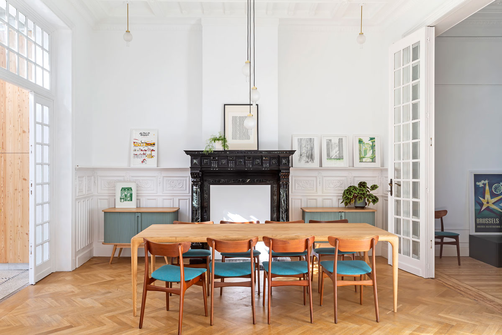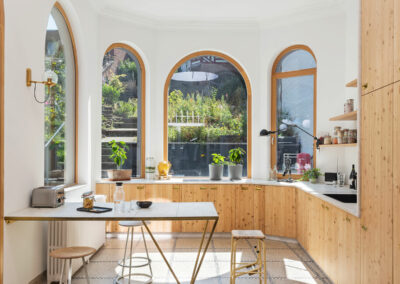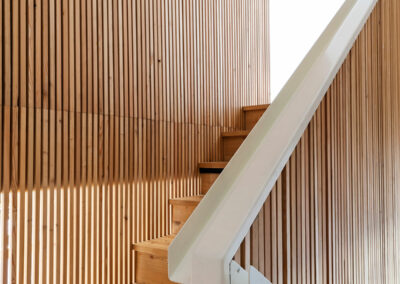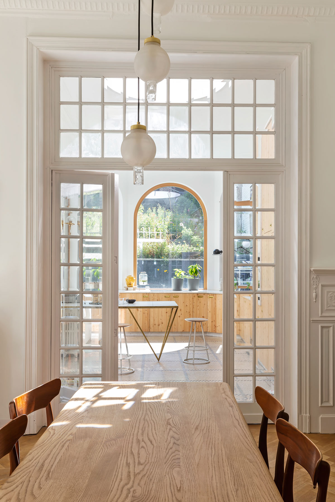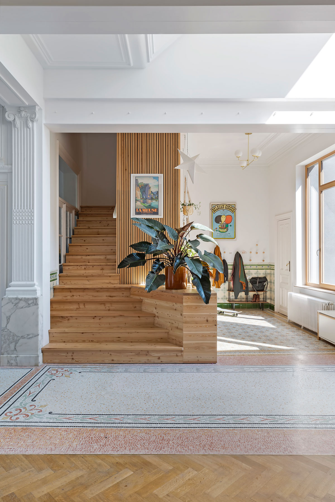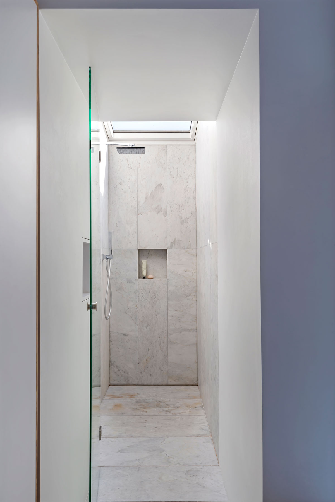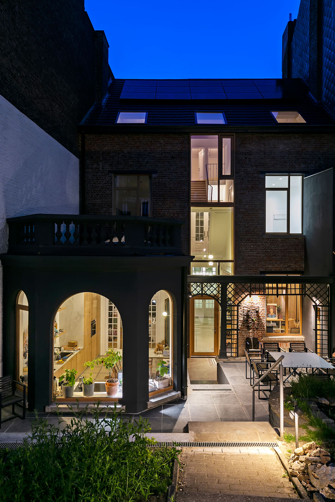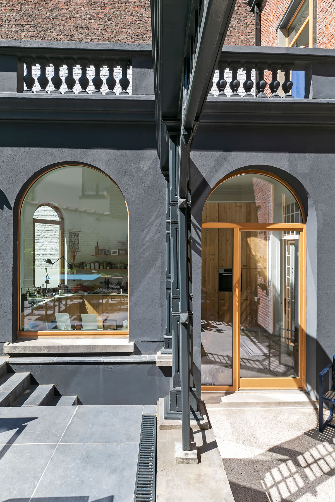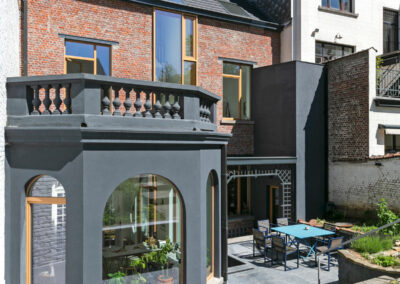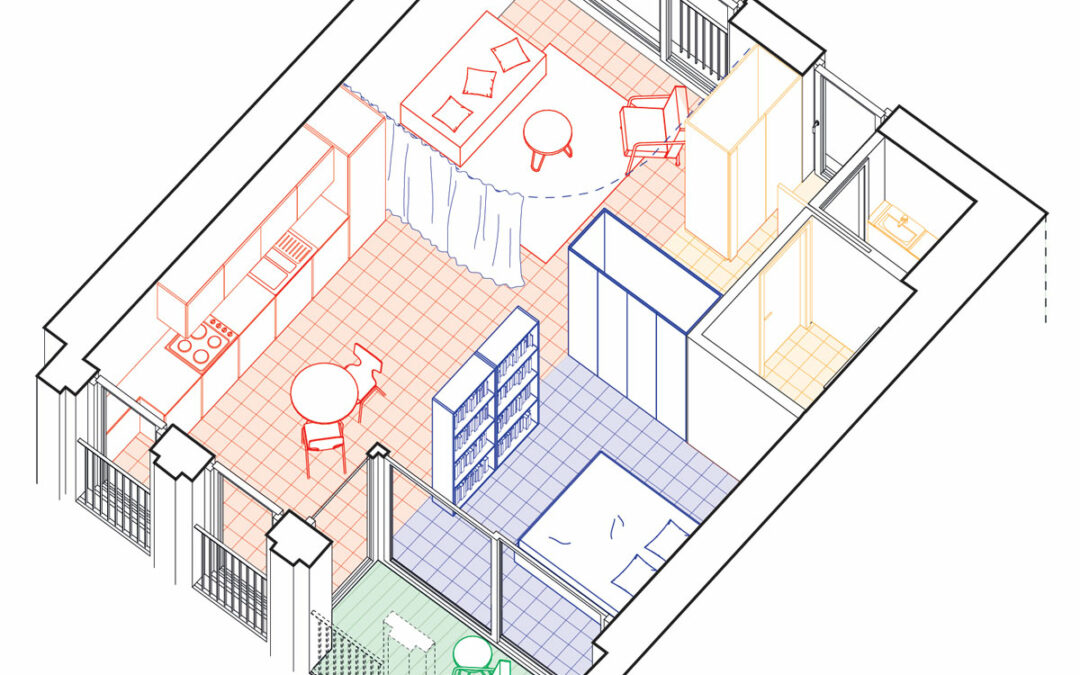
FOULONS
FOULONS
Renovation of a villa
Description: Renovation and construction of 7 appartements
Type of project: Housing
Type of customer: Regie Foncière
Department: Transformation and construction
Location: Brussels (BE)
Surface area: 540 m²
Year: 2023 –
Contractor:
Located in the heart of the Anneessens district in the Brussels pentagon and close to the Midi station, the project fills the last hollow tooth in the Rue des Foulons. The latter is a lively artery in the district due to the presence of local shops and associations. A strong social cohesion and an attachment to these shops offer the inhabitants of the street and of the adjacent streets a quality of life and an identity that is conducive to the development of a true neighbourhood life.
Our ambition is to work with the intrinsic qualities of the site, to work with the existing. The hollow space will allow the construction of a front building aiming at stitching the urban fabric. At the bottom of the plot, the old building is entirely preserved to enhance the value of a structurally viable construction and to avoid the impact of demolition, with the construction waste that this represents.
The gap between the two buildings is the result of a search for balance between the individual comfort of the dwellings and the distance between the interior facades. The front building has been dimensioned in such a way as to guarantee comfortable accommodation.
A perfect interweaving of the programme has allowed the depth of the building to be reduced to a minimum, creating an open space, wide enough to allow air and natural light to penetrate the heart of the plot. The circulation is implanted in the open space and serves the two buildings. The position of the stairs and footbridges in light construction.
The ground floor of the plot is dedicated to common spaces that will ensure a smooth transition from the street, while offering shared functions to the inhabitants. These spaces are visible to and crossed by all and encourage social interaction between the inhabitants. The sharing of certain spaces is today a major condition for the vitality of social exchanges and can play a role in the ecological transition by sharing the equipment necessary for the comfort of urban life.
Driven by ecological and social ambitions, we have given priority to spatial quality over surface area, by proposing rational, functional and comfortable studios. This choice allows us to free up a part of the ground dedicated to the creation of a permeable, planted common open space, a place of conviviality at the heart of the plot.
