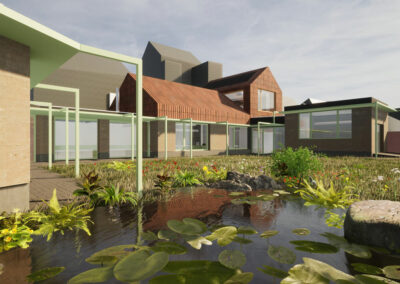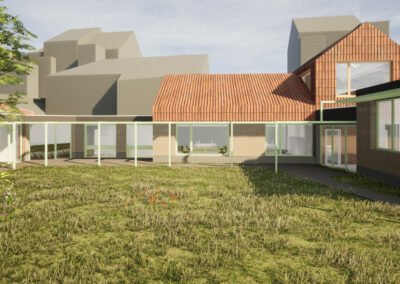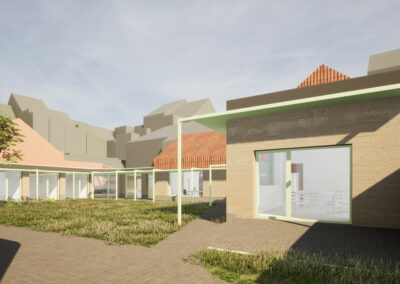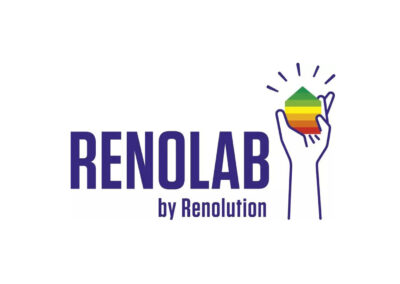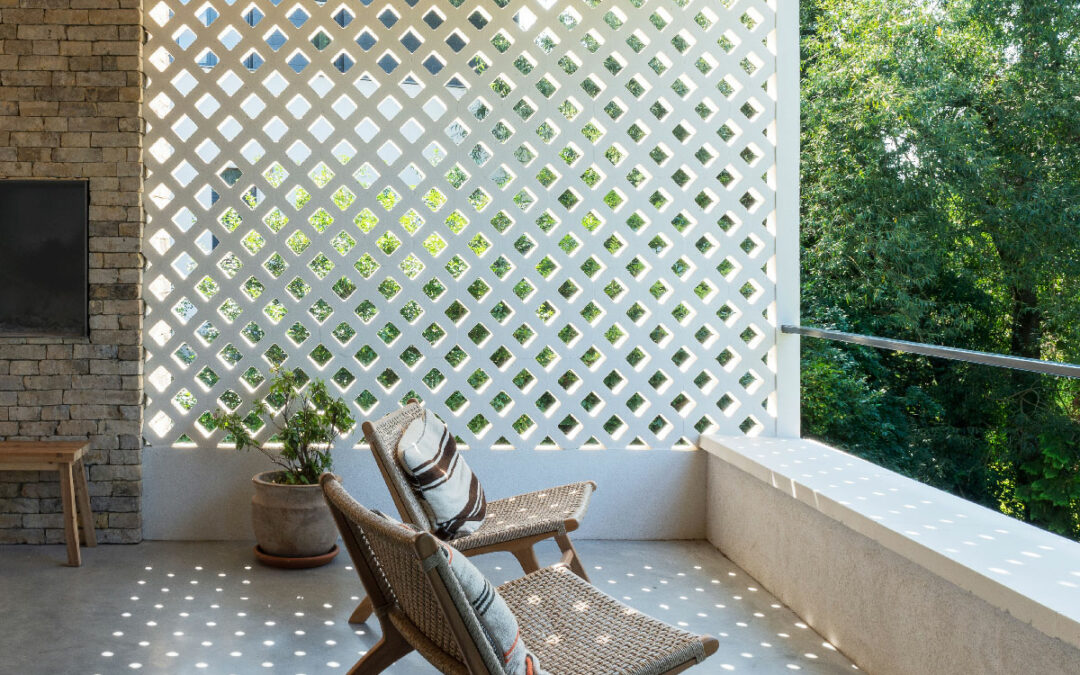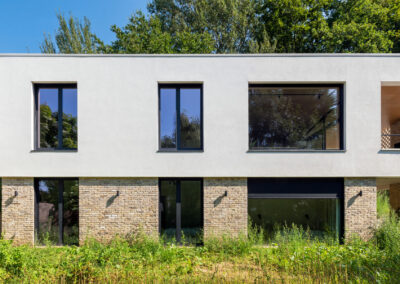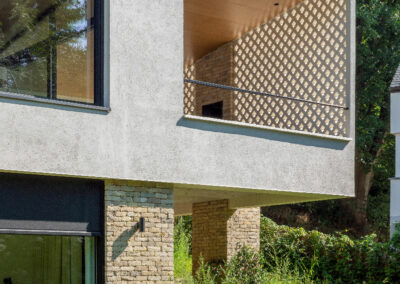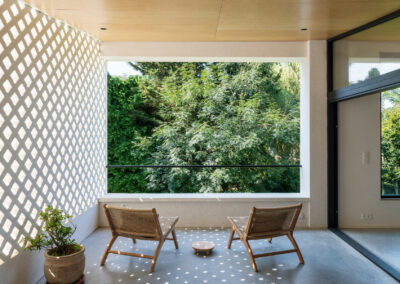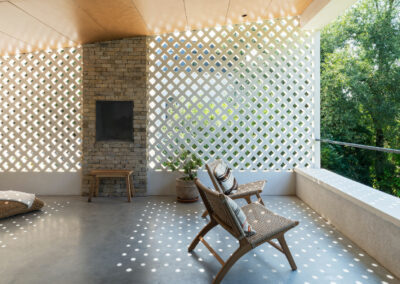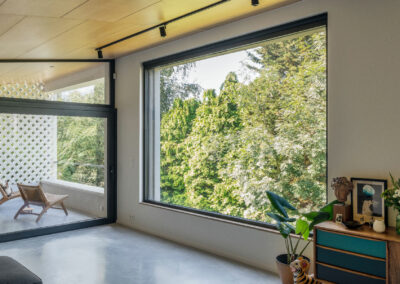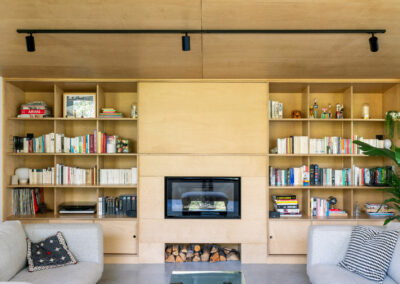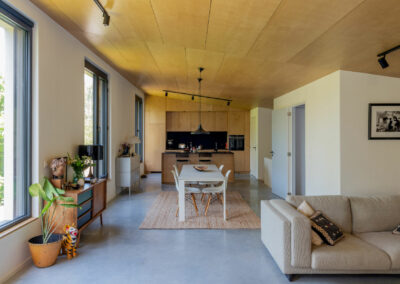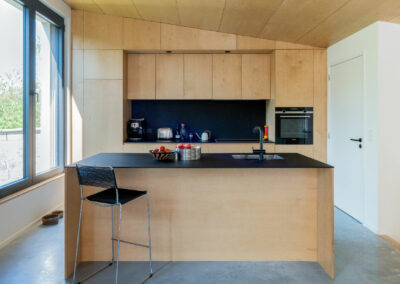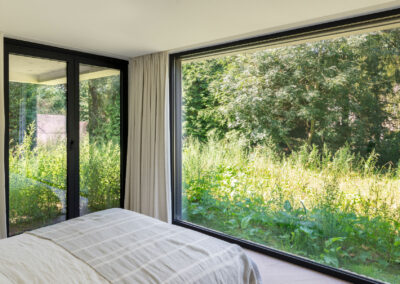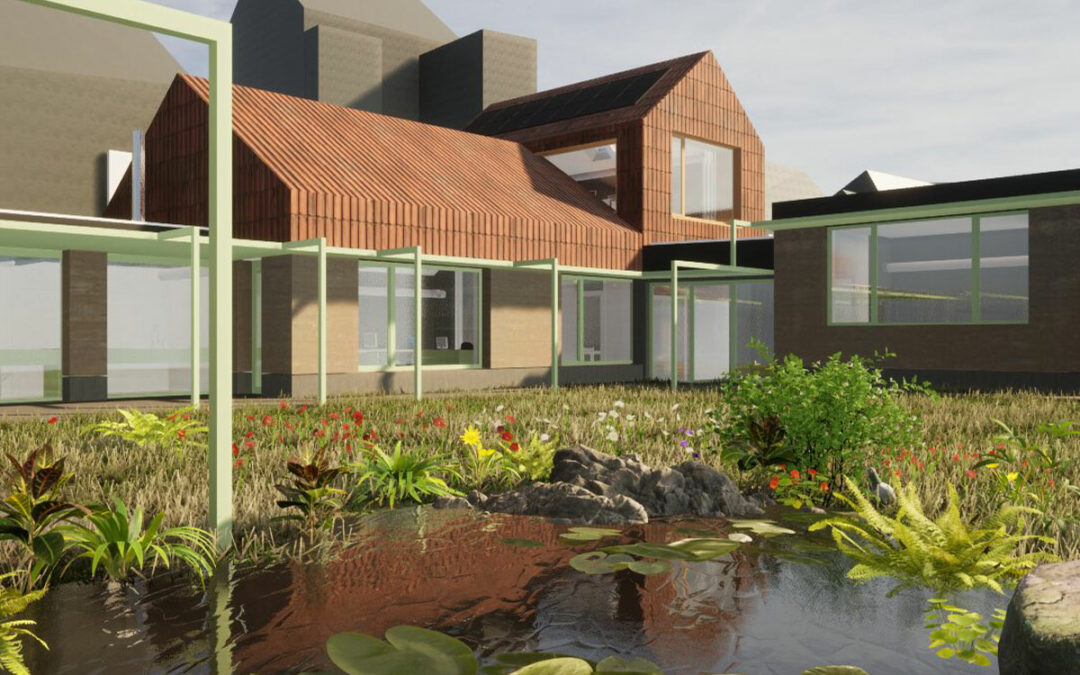
DECOSTER
DECOSTER
Transformation of a car area in a green area
Description: Multifuncional space, architecture atelier and a thematic urban garden
Type of project: Social , Landscape
Type of customer: Private
Department: Transformation
Location: Forest, Brussels (BE)
Surface area: 400 m²
Year: 2022-now (under construction)
The Decoster project is the transformation of the disused sheds, offices and stables into an architectural atelier ; the transformation of garages into a multifuncional space. And finally the demolition of garages and the courtyard to install a thematic urban vegetable garden.
Some non-profit organizations, schools and neighborhood associations are directly adjacent to our project, allowing us to consider a series of collaborations.
Passing from an entirely devoted car area and totally mineralized to a common space mainly green, dedicated to its environment and to the interconnections that it could create, the site seems to us to bring an appreciable added value to the cour but also to the district.
As for the revaluation of the buildings, the objective in terms of architecture is to insert itself soberly into the existing buildings: To fit into the existing bays, to preserve the facade walls, the roof slopes. Restore the bricks both inside and outside, keep the structures as much as possible and reuse what can be reused. Enhance the few details of the façade work done on the old offices and restore everything that can and should be restored.
