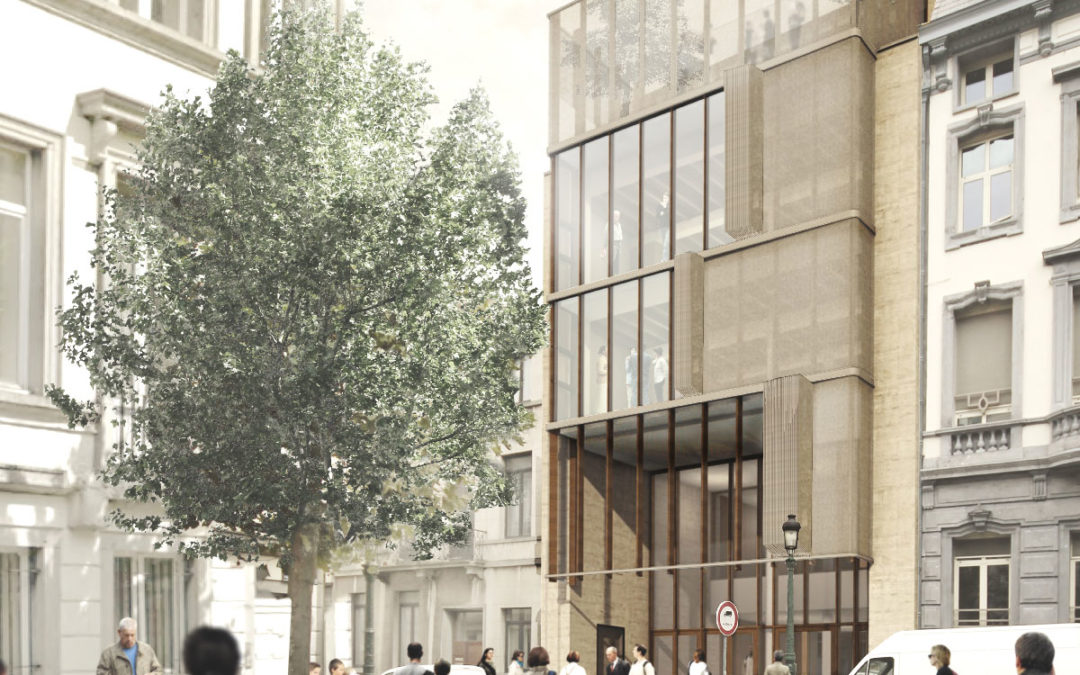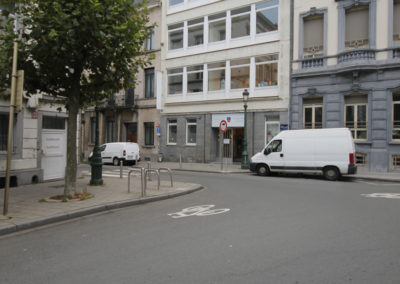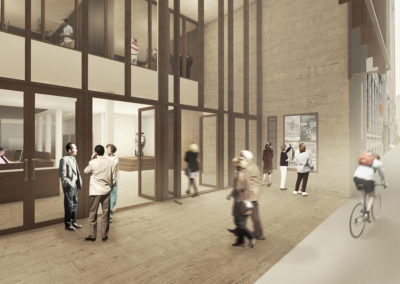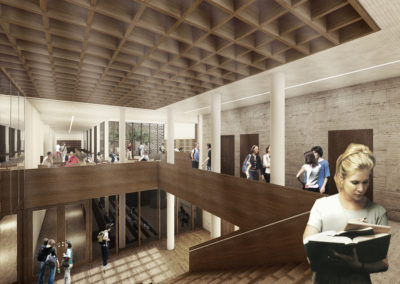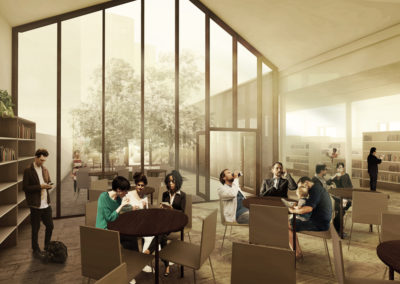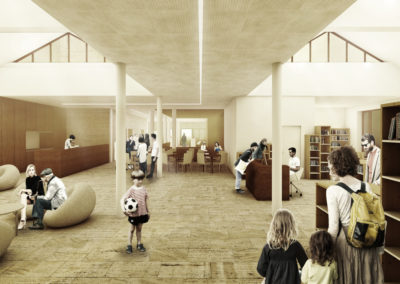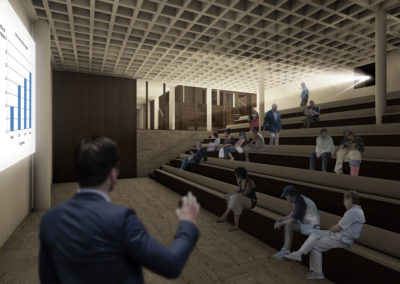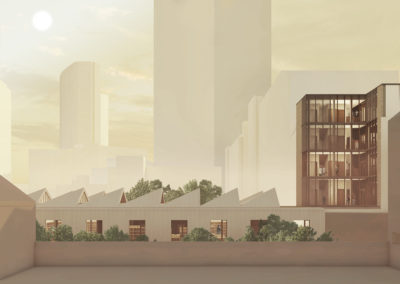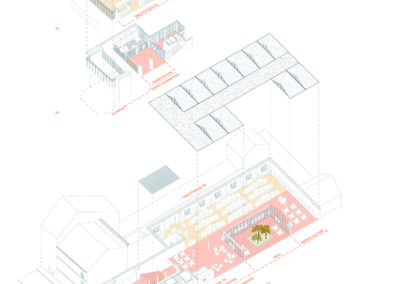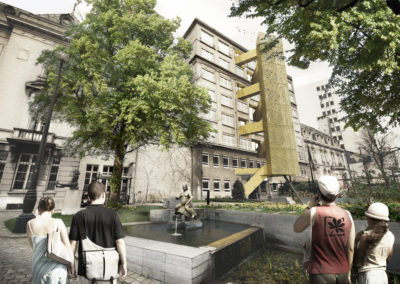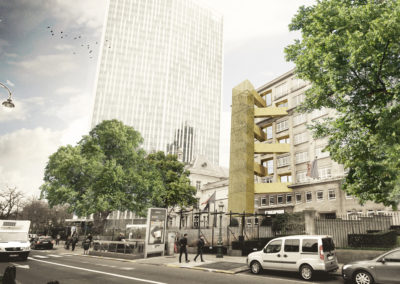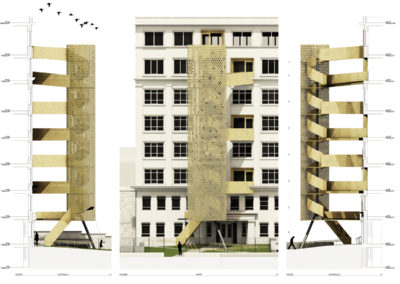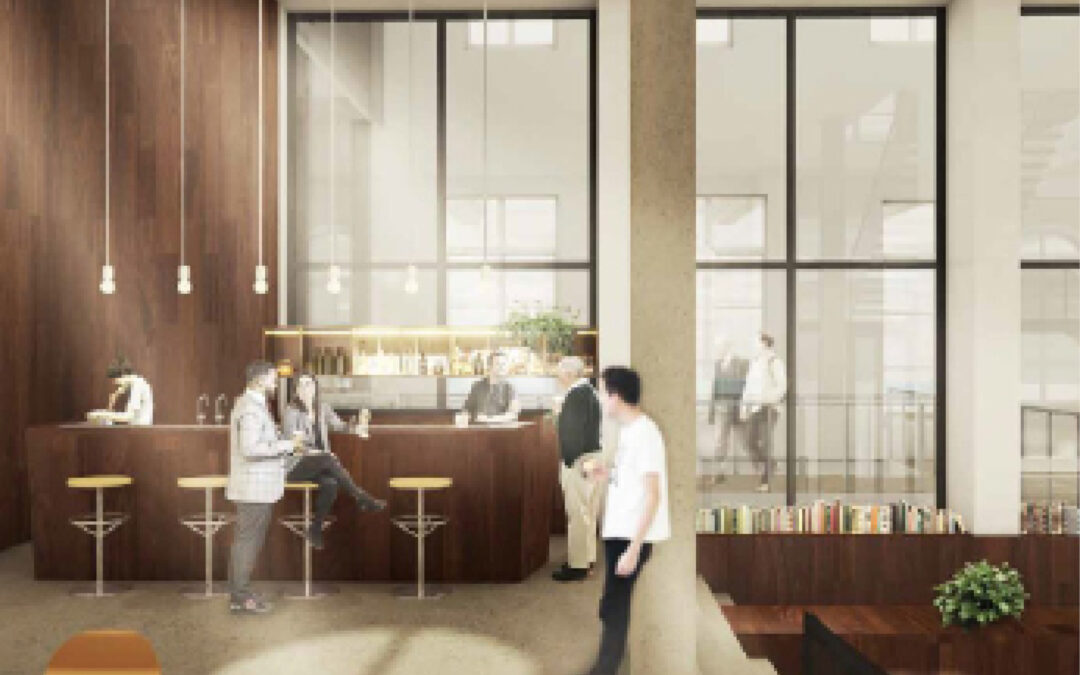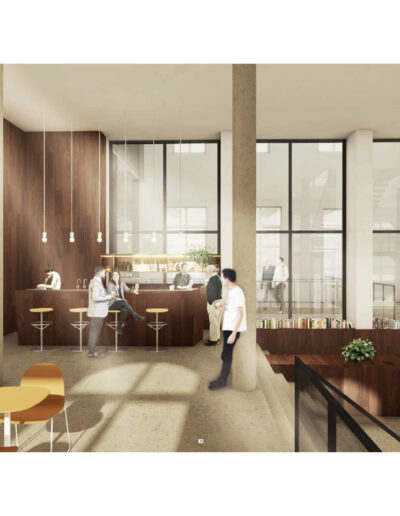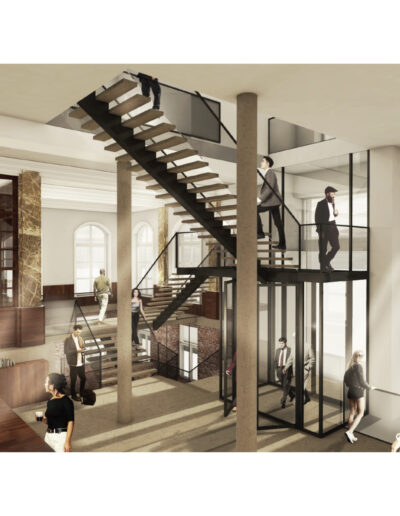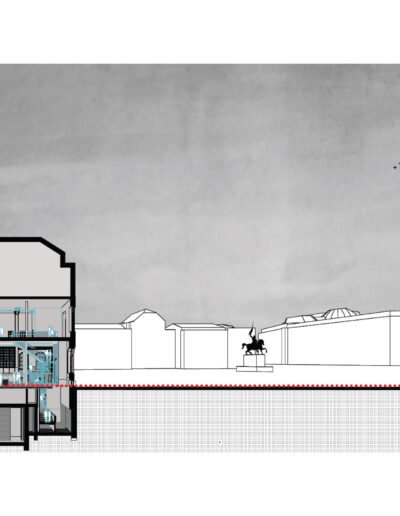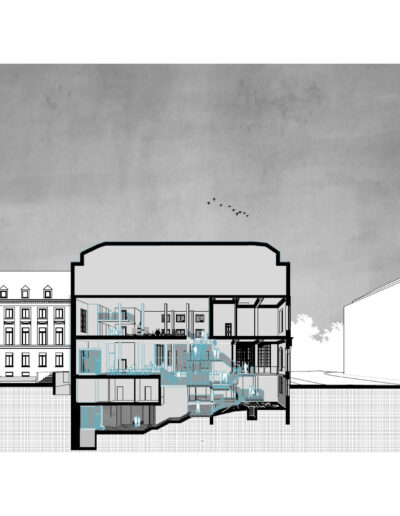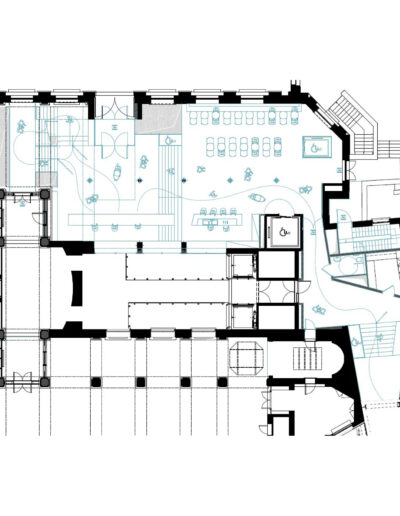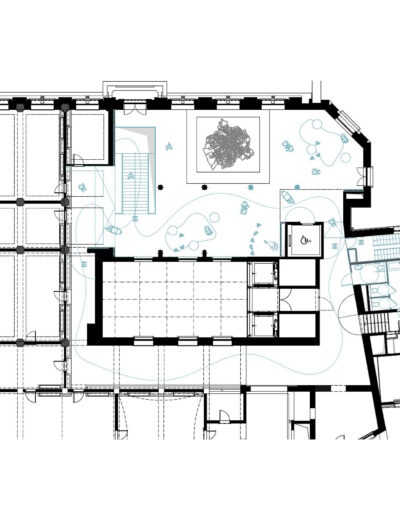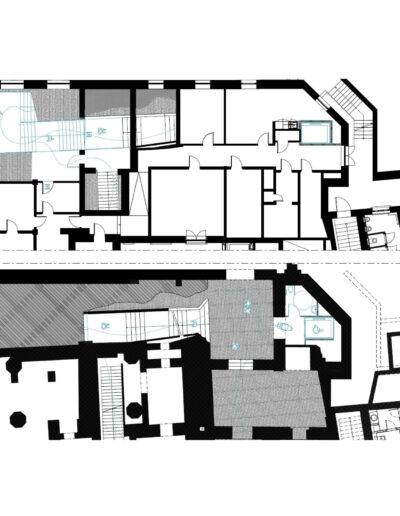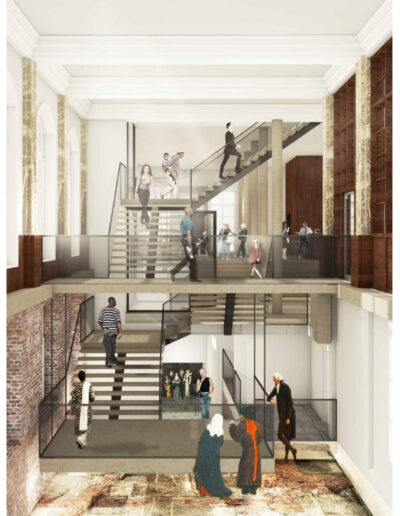Description: renovation and transformation of the reception area of the BIP building
Partner of collaboration: Jean Paul Hermant Architects
Type of project: Cultural
Type of customer: Public
Department: Transformation and renovation
Location: Brussels (BE)
Year: 2000
BIP is located in a highly symbolic area of Brussels. The site features a superimposition of historical layers; one of the most impressive is the underground path from the Palais du Coudenberg to the Place Royale, which crosses numerous medieval remains.
The project consists mainly of reconfiguring the BIP’s reception area.
The architectural intervention highlights the historical traces and gives the visitors the opportunity to experience a little less than a thousand years of our city’s history by directing the flow of visitors.
The new entrance gives all visitors, including groups and PRMs, access to the three different museums.
(Coudenberg, Brussels. Experience and the Cat Museum).
The new reception area involves lowering the existing floor slab by +/- 1.4 m. The idea is to provide level even access from the sidewalk of the Place Royale. Through a thermal sluice, visitors are directed to a large reception desk, which manages and organizes the various flows to the museums.
Multiples visual links are created throughout the building by creating a large atrium behind the counter.
A new opening in the slab creates visual links to the early Coudenberg excavations. The different historical layers can be read on the walls. A staircase is built through this opening, and after several stair landings, it joins the steps of the old staircase linking Rue Isabelle and the inner courtyard of the former palace. The design of this new staircase is based on a floating aesthetic thanks to a system of hangers, ensuring that the existing remains untouched.
Around the main entrance area, the existing floor levels are maintained, and various staircases and elevators ensure easy access to the various spaces and floors where, among the new circulation areas and sanitary facilities, a generous bar-cafeteria is created.
